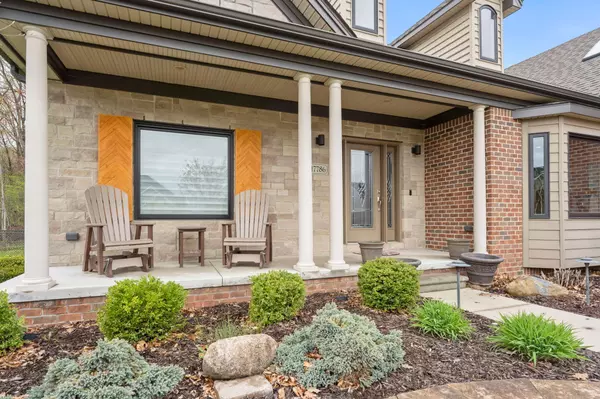For more information regarding the value of a property, please contact us for a free consultation.
17786 HEATH Street Brownstown, MI 48193 8808
Want to know what your home might be worth? Contact us for a FREE valuation!

Our team is ready to help you sell your home for the highest possible price ASAP
Key Details
Sold Price $570,000
Property Type Single Family Home
Sub Type Single Family
Listing Status Sold
Purchase Type For Sale
Square Footage 2,952 sqft
Price per Sqft $193
Subdivision Choudhry Meadows Sub
MLS Listing ID 60208729
Sold Date 06/05/23
Style 2 Story
Bedrooms 3
Full Baths 2
Half Baths 1
Abv Grd Liv Area 2,952
Year Built 2016
Annual Tax Amount $10,311
Lot Size 0.260 Acres
Acres 0.26
Lot Dimensions 90.00 x 125.00
Property Description
Highest and best offers due Friday May 5th, 2023 by 7pm. Get ready to have your socks knocked off by this brick ranch in a subdivision so desirable, you'll wonder if it's too good to be true. With 2x6 construction and extra insulation throughout, you'll be cozy as a clam no matter the weather. And with a 3 car garage complete with epoxy floors and a sidewinder garage door opener, you'll feel like the king or queen of the Sub. Experience the ultimate in luxury with heated bathroom floors in the bathrooms and the ensuite. The open-concept kitchen comes equipped with granite countertops. The bonus room upstairs comes with a heat pump for added comfort, while the huge basement provides ample space for a full gym or golf simulator. Other features of this home include a tankless hot water heater, 1 ft thick poured foundation, and 10 ft basement ceilings, ensuring both comfort and energy efficiency. Additional features of this home include an office in the basement, Trex deck, quartz countertops, pex plumbing, an extra door leading to the basement from the garage, extra outlets throughout the house, and built-in closet dressers. The closet and pantries have been thoughtfully designed by Closet Design for optimal storage and organization. Don't miss out on the opportunity to make this luxurious home your own!
Location
State MI
County Wayne
Area Brownstown Twp (82171)
Rooms
Basement Partially Finished
Interior
Interior Features DSL Available
Heating Forced Air
Cooling Ceiling Fan(s), Central A/C, Heat Pump(s)
Fireplaces Type FamRoom Fireplace, LivRoom Fireplace
Appliance Dishwasher, Disposal, Microwave, Refrigerator, Washer
Exterior
Garage Attached Garage
Garage Spaces 3.0
Waterfront No
Garage Yes
Building
Story 2 Story
Foundation Basement
Water Public Water
Architectural Style Ranch
Structure Type Brick
Schools
School District Woodhaven
Others
HOA Fee Include Maintenance Grounds,Snow Removal
Ownership Private
Energy Description Natural Gas
Acceptable Financing Conventional
Listing Terms Conventional
Financing Cash,Conventional,FHA,VA
Read Less

Provided through IDX via MiRealSource. Courtesy of MiRealSource Shareholder. Copyright MiRealSource.
Bought with Real Estate One-Southgate
GET MORE INFORMATION





