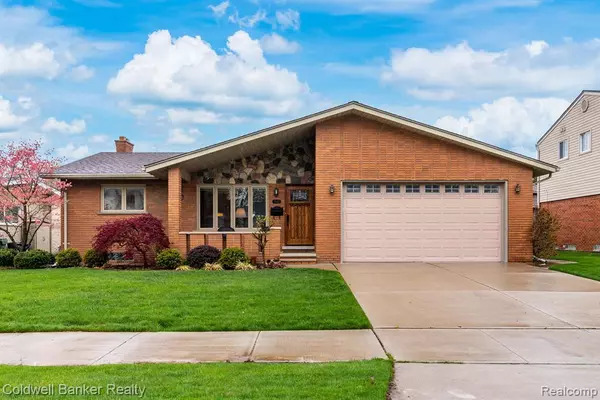For more information regarding the value of a property, please contact us for a free consultation.
10918 MELBOURNE Avenue Allen Park, MI 48101 1184
Want to know what your home might be worth? Contact us for a FREE valuation!

Our team is ready to help you sell your home for the highest possible price ASAP
Key Details
Sold Price $335,000
Property Type Single Family Home
Sub Type Single Family
Listing Status Sold
Purchase Type For Sale
Square Footage 1,573 sqft
Price per Sqft $212
MLS Listing ID 60209323
Sold Date 06/08/23
Style 1 Story
Bedrooms 3
Full Baths 2
Half Baths 1
Abv Grd Liv Area 1,573
Year Built 1967
Annual Tax Amount $4,613
Lot Size 8,712 Sqft
Acres 0.2
Lot Dimensions 70.00 x 125.00
Property Description
We have received multiple offers on the property and are calling for all offers to be submitted by Sunday, May 7, 2023, at 5:00pm. All offers will be presented and reviewed with the Seller Monday morning. Fantastic custom-built ranch lovingly cared for by original owner with extensive updating throughout the years. Enjoy the neighborhood views sitting on the cozy covered front porch or relax at the back patio surrounded with a lush yard and new privacy fence. Major updates include all newer concrete driveway, Pella windows and doors and updated roof (2012). Spacious interior includes a separate living room, large eat-in kitchen open to cozy family with fireplace, 3 bedrooms and 2.5 baths. Updated throughout with cherry wood flooring, remodeled kitchen with granite counters, newer refrigerator and microwave, remodeled bath with tumble marble tile and Corian countertop. The expansive finished basement has a large rec room, fireplace, second kitchen, full bath, large storage/work area, a proper cantina under the porch and walk-up outside access. Great opportunity to own this solid, well built and meticulously maintained home. Passed city inspection and furnace certification. Certificate of occupancy will be provided to buyer at close.
Location
State MI
County Wayne
Area Allen Park (82141)
Rooms
Basement Finished, Outside Entrance
Interior
Interior Features DSL Available
Hot Water Gas
Heating Forced Air
Cooling Central A/C
Fireplaces Type Basement Fireplace, FamRoom Fireplace
Appliance Dishwasher, Disposal, Dryer, Microwave, Range/Oven, Refrigerator
Exterior
Parking Features Attached Garage
Garage Spaces 2.0
Garage Description 22x22
Garage Yes
Building
Story 1 Story
Foundation Basement
Water Public Water
Architectural Style Ranch
Structure Type Brick,Stone
Schools
School District Southgate Community School District
Others
Ownership Private
Assessment Amount $2
Energy Description Natural Gas
Acceptable Financing Conventional
Listing Terms Conventional
Financing Cash,Conventional,FHA,VA
Read Less

Provided through IDX via MiRealSource. Courtesy of MiRealSource Shareholder. Copyright MiRealSource.
Bought with KW Professionals




