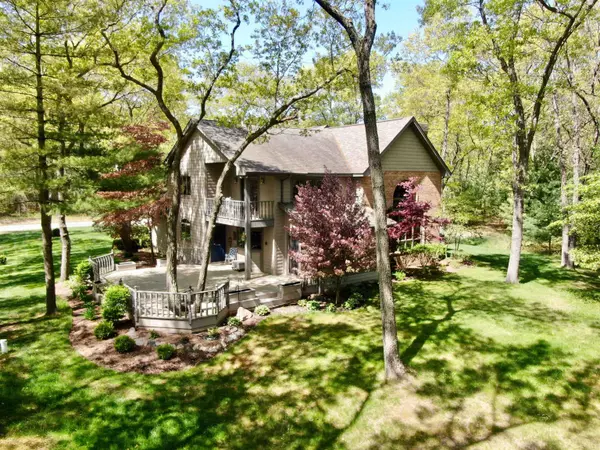For more information regarding the value of a property, please contact us for a free consultation.
5063 Huron Breeze Drive Au Gres, MI 48703
Want to know what your home might be worth? Contact us for a FREE valuation!

Our team is ready to help you sell your home for the highest possible price ASAP
Key Details
Sold Price $385,000
Property Type Single Family Home
Sub Type Single Family
Listing Status Sold
Purchase Type For Sale
Square Footage 2,650 sqft
Price per Sqft $145
Subdivision Huron Breeze Sub
MLS Listing ID 80007012
Sold Date 06/07/23
Style 2 Story
Bedrooms 4
Full Baths 3
Abv Grd Liv Area 2,650
Year Built 1992
Annual Tax Amount $4,604
Lot Size 1.300 Acres
Acres 1.3
Lot Dimensions 358x158
Property Description
Hitting the market for the first time w/ immediate occupancy, this beautiful custom built home is being offered by the original owners! Located on over an acre with nearly 360' of road frontage and along the 17th green in the gorgeous Huron Breeze Subdivision, this four bedroom home offers a layout and amenities that were designed with much thought and care when being built. The home offers four bedrooms, including a room on the main floor presently used as an office that could be used as a primary bedroom, stunningly spacious kitchen with a full array of appliances, numerous cabinets, island & tile floors. The main level also features the living room with large stone fireplace and plenty of natural light, hot tub room, laundry w/ bathroom, and beautiful wood floors throughout parts of the home. The upper level offers a primary bedroom suite w/ access to a private balcony, large bathroom w/ sunken tub and shower, and a huge walk-in closet! Also upstairs are two more bedrooms, additional bathroom(one with a walk-in closet), & a sitting area at the top of the stairs. The full finished basement features a large family room w/ wet bar, storage area, & a mechanical room. Outside there is a large 22x25 side deck overlooking the beautifully kept yard for outdoor enjoyment! For storage, there is a huge 3 car garage w/ separate bays! This stunning home offers comfort, space, storage, & functionality!
Location
State MI
County Arenac
Area Sims Twp (06009)
Zoning Residential
Rooms
Basement Finished, Full, Partially Finished, Interior Access
Interior
Hot Water Gas
Heating Forced Air
Cooling Central A/C
Fireplaces Type Gas Fireplace
Appliance Dishwasher, Dryer, Microwave, Refrigerator, Washer
Exterior
Parking Features Attached Garage, Gar Door Opener
Garage Spaces 3.0
Garage Description 40x26
Garage Yes
Building
Story 2 Story
Water Public Water
Structure Type Stone,Wood
Schools
Elementary Schools Augres-Sims Elementary School
Middle Schools Augres-Sims Middle/High School
High Schools Augres-Sims Middle/High School
School District Au Gres Sims School District
Others
Ownership Private
Energy Description Natural Gas
Acceptable Financing Cash
Listing Terms Cash
Financing Cash,Conventional
Read Less

Provided through IDX via MiRealSource. Courtesy of MiRealSource Shareholder. Copyright MiRealSource.
Bought with ARENAC REALTY CO., PETE STANLEY & ASSOCIATES




