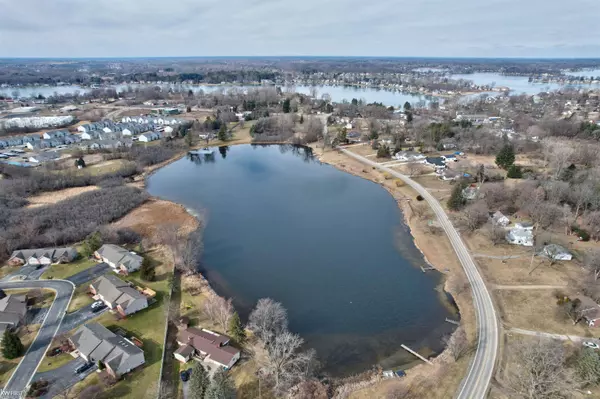For more information regarding the value of a property, please contact us for a free consultation.
1378 Petts Fenton, MI 48430
Want to know what your home might be worth? Contact us for a FREE valuation!

Our team is ready to help you sell your home for the highest possible price ASAP
Key Details
Sold Price $799,900
Property Type Single Family Home
Sub Type Single Family
Listing Status Sold
Purchase Type For Sale
Square Footage 2,283 sqft
Price per Sqft $350
Subdivision Richter Sub
MLS Listing ID 50102498
Sold Date 06/09/23
Style 1 Story
Bedrooms 3
Full Baths 2
Half Baths 1
Abv Grd Liv Area 2,283
Year Built 2023
Annual Tax Amount $2,302
Tax Year 2021
Lot Size 2.120 Acres
Acres 2.12
Lot Dimensions 120 x 641 x 120 x 631
Property Sub-Type Single Family
Property Description
New Build - still under construction. Completion in April 2023. Welcome to this stunning custom-build home situated on 2.12 acres. With 120 ft. of lake frontage overlooking the desirable spring-fed kettle Petts Lake. This spacious 3-beds & 2.5 bath home features 9 ft ceilings and 8 ft doors throughout & a modern open-concept design with high-end finishes throughout. The gourmet kitchen boasts SS appliances, granite countertops, a butler's pantry & a large island perfect for entertaining. The luxurious master suite features a spa-like bathroom with a soaking tub. Custom first floor laundry with built ins and pet wash. Other highlights include a bar & wine cellar, along with an office & 4th bedroom & full bath in the basement. Exterior includes a covered patio overlooking the beautiful private backyard, & 30 X 40 pole barn with its own electrical panel, water, 12 ft garage doors, & ceiling fans. Whole house wired for security system, high-speed internet, & generator hook-up... Too many details to list, must see! Don't miss this opportunity to own a truly exceptional home in a prime location! Finished as is. Buyers have the option of additional upgrades at their expense.
Location
State MI
County Genesee
Area Fenton Twp (25005)
Zoning Residential
Rooms
Basement Egress/Daylight Windows, Full, Partially Finished, Poured
Interior
Interior Features Walk-In Closet, Skylights
Hot Water Electric
Heating Forced Air
Cooling Central A/C
Fireplaces Type Gas Fireplace, LivRoom Fireplace
Appliance Dishwasher, Microwave, Range/Oven, Refrigerator
Exterior
Parking Features Additional Garage(s), Attached Garage, Electric in Garage, Gar Door Opener, Side Loading Garage, Direct Access
Garage Spaces 3.0
Garage Yes
Building
Story 1 Story
Foundation Basement
Water Private Well
Architectural Style Ranch
Structure Type Vinyl Siding
Schools
School District Lake Fenton Schools
Others
HOA Fee Include Sewer
Ownership Private
SqFt Source Estimated
Energy Description Natural Gas
Acceptable Financing Conventional
Listing Terms Conventional
Financing Cash,Conventional
Read Less

Provided through IDX via MiRealSource. Courtesy of MiRealSource Shareholder. Copyright MiRealSource.
Bought with Real Estate One-Oxford




