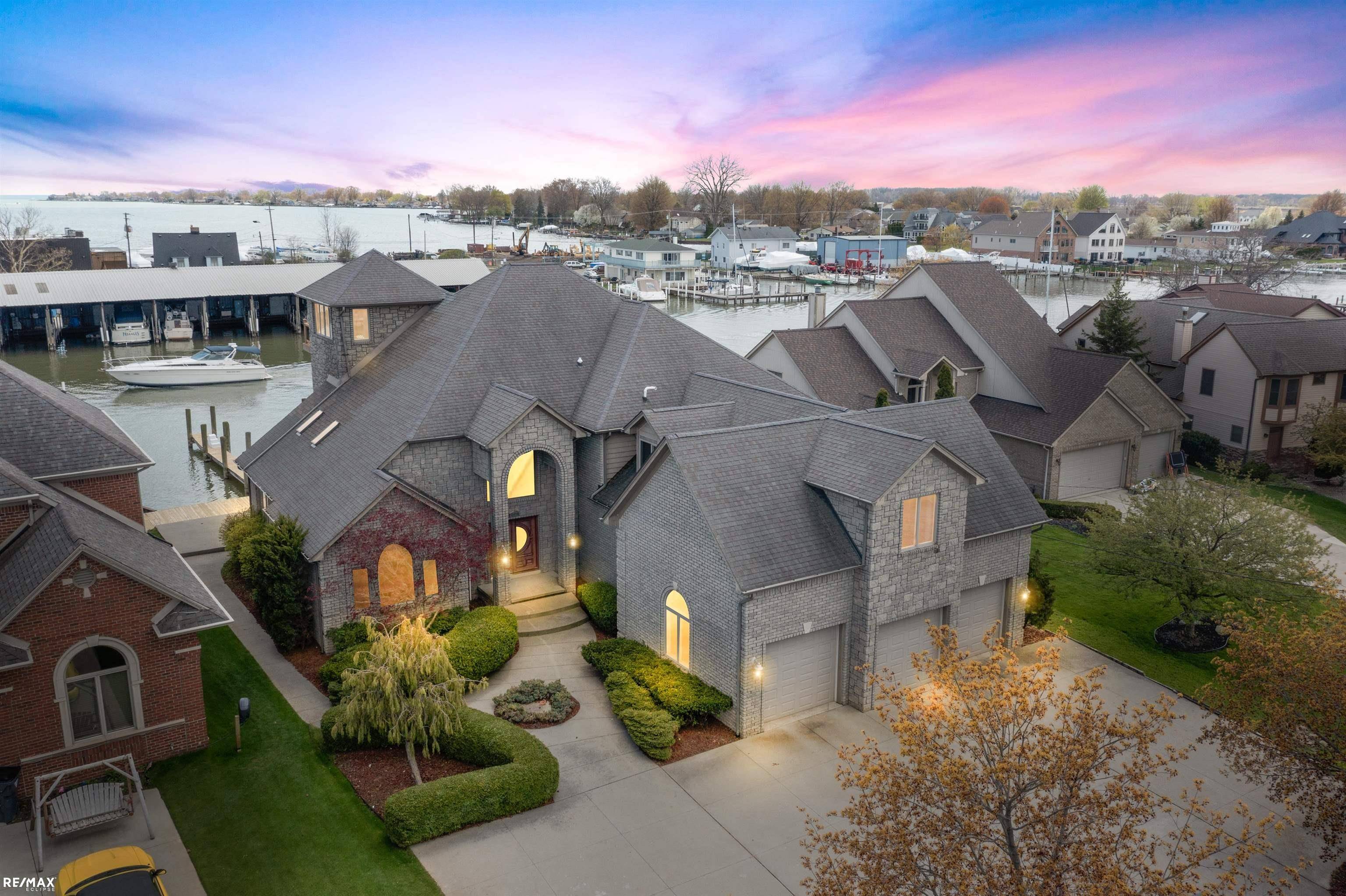For more information regarding the value of a property, please contact us for a free consultation.
32490 North River Rd Harrison Twp, MI 48045
Want to know what your home might be worth? Contact us for a FREE valuation!

Our team is ready to help you sell your home for the highest possible price ASAP
Key Details
Sold Price $935,000
Property Type Single Family Home
Sub Type Single Family
Listing Status Sold
Purchase Type For Sale
Square Footage 5,600 sqft
Price per Sqft $166
Subdivision Sunny Point Shores
MLS Listing ID 50107844
Sold Date 06/09/23
Style 2 Story
Bedrooms 4
Full Baths 3
Half Baths 1
Abv Grd Liv Area 5,600
Year Built 2003
Annual Tax Amount $16,081
Tax Year 2022
Lot Size 0.300 Acres
Acres 0.3
Lot Dimensions 76x175
Property Sub-Type Single Family
Property Description
Custom home on Clinton River w/ four 16 x 60 boat wells! 2 minutes from lake with water views from every Anderson window & door wall. Gourmet kitchen with custom cherry cabinets, beveled granite counters with 2 tier granite island, tile backsplash, high-end appliances, and breakfast nook. New/ never used hot tub in game room with wet bar. Marble flooring thru-out with pillars, wainscoting in formal dining room, 2-way fireplace and circular staircase with floating chandelier. Outside features Masonry quoined corners, arches with stone & colored mortar, Trex balconies, concrete full-length patio, 6 car heated garage and 12 car parking driveway. Best priced home on water! All room sizes are estimated. Above elevation cert for flood insurance (NOT required)
Location
State MI
County Macomb
Area Harrison Twp (50015)
Zoning Residential
Interior
Interior Features 9 ft + Ceilings, Bay Window, Hardwood Floors, Sump Pump, Walk-In Closet, Wet Bar/Bar, Window Treatment(s), Whirlpool/Hot Tub
Hot Water Gas
Heating Forced Air
Cooling Ceiling Fan(s), Central A/C, Exhaust Fan
Fireplaces Type Grt Rm Fireplace, LivRoom Fireplace
Appliance Dishwasher, Disposal, Microwave, Range/Oven, Refrigerator
Exterior
Parking Features Attached Garage, Electric in Garage, Gar Door Opener, Heated Garage
Garage Spaces 6.0
Garage Yes
Building
Story 2 Story
Foundation Crawl
Water Public Water
Architectural Style Colonial
Structure Type Aluminum,Brick,Vinyl Trim
Schools
School District L'Anse Creuse Public Schools
Others
Ownership Private
SqFt Source Assessors Data
Energy Description Natural Gas
Acceptable Financing Cash
Listing Terms Cash
Financing Cash,Conventional
Read Less

Provided through IDX via MiRealSource. Courtesy of MiRealSource Shareholder. Copyright MiRealSource.
Bought with Community Choice Realty Inc




