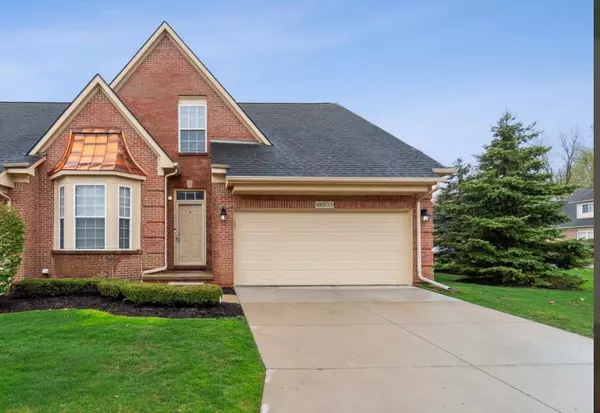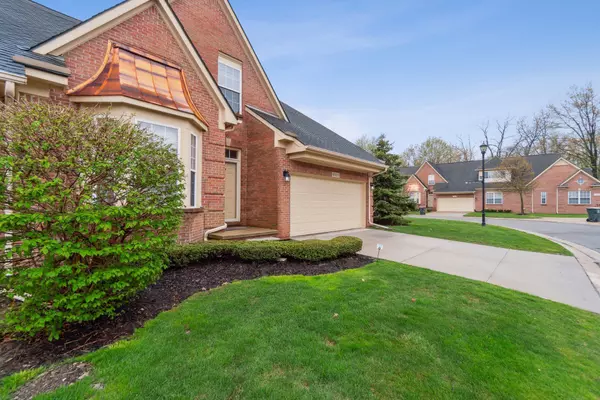For more information regarding the value of a property, please contact us for a free consultation.
48835 WESTBRIDGE Drive Canton, MI 48188 7903
Want to know what your home might be worth? Contact us for a FREE valuation!

Our team is ready to help you sell your home for the highest possible price ASAP
Key Details
Sold Price $410,000
Property Type Condo
Sub Type Condominium
Listing Status Sold
Purchase Type For Sale
Square Footage 1,877 sqft
Price per Sqft $218
Subdivision Replat No 1 Of Wayne County Condo Sub Plan No 759
MLS Listing ID 60208698
Sold Date 06/12/23
Style 2 Story
Bedrooms 3
Full Baths 2
Half Baths 1
Abv Grd Liv Area 1,877
Year Built 2005
Annual Tax Amount $5,791
Property Description
Welcome to your dream home in the Prestigious Woodbridge Estates! This stunning 3 bedroom, 2 1/2 bath end unit condo has it all! Beautiful hard wood floors that guide you from the foyer, dining room and kitchen which leads you into the open concept great room! The modern kitchen boasts sleek stainless steel appliances, stunning countertops, and plenty of cabinet space. The primary first floor bedroom features a walk in closet and an ensuite bathroom with a double vanity sink, a soaking tub and a separate shower! A stately, updated stair case will lead you to 2 large bedrooms, a full bath and a huge loft that is perfect for an office! But that's not all - this condo has a newly finished basement with a wet bar, first floor laundry and a community pool! This location offers the perfect combination of dining, shopping, and freeway options, making it an ideal place to call home. Don't miss out on the opportunity to experience the ultimate in convenience and accessibility - schedule a viewing today!
Location
State MI
County Wayne
Area Canton Twp (82071)
Rooms
Basement Finished
Interior
Heating Forced Air
Cooling Central A/C
Fireplaces Type Grt Rm Fireplace, Electric Fireplace
Appliance Dishwasher, Disposal, Dryer, Range/Oven, Refrigerator, Washer
Exterior
Parking Features Attached Garage
Garage Spaces 2.0
Garage Yes
Building
Story 2 Story
Foundation Basement
Water Public Water
Architectural Style Contemporary
Structure Type Brick
Schools
School District Van Buren Isd
Others
HOA Fee Include Maintenance Grounds,Snow Removal,Trash Removal,Water
Ownership Private
Assessment Amount $165
Energy Description Natural Gas
Acceptable Financing Conventional
Listing Terms Conventional
Financing Cash,Conventional,VA
Pets Allowed Call for Pet Restrictions
Read Less

Provided through IDX via MiRealSource. Courtesy of MiRealSource Shareholder. Copyright MiRealSource.
Bought with Real Estate One




