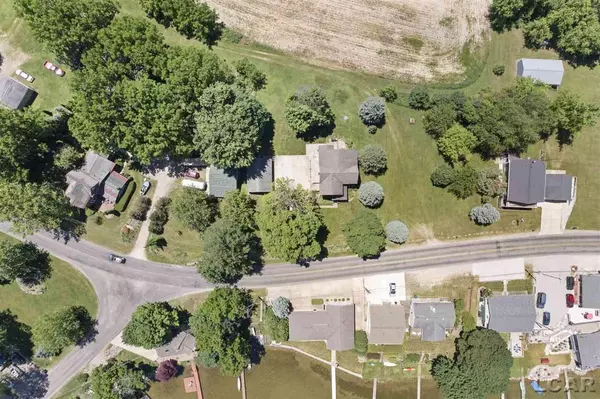For more information regarding the value of a property, please contact us for a free consultation.
3541 Geneva Highway Manitou Beach, MI 49253
Want to know what your home might be worth? Contact us for a FREE valuation!

Our team is ready to help you sell your home for the highest possible price ASAP
Key Details
Sold Price $310,000
Property Type Single Family Home
Sub Type Single Family
Listing Status Sold
Purchase Type For Sale
Square Footage 2,200 sqft
Price per Sqft $140
Subdivision Suprvrs Geneva
MLS Listing ID 50080099
Sold Date 06/13/23
Style 2 Story
Bedrooms 4
Full Baths 2
Abv Grd Liv Area 2,200
Year Built 1900
Annual Tax Amount $2,245
Tax Year 2021
Lot Size 0.390 Acres
Acres 0.39
Lot Dimensions 23x35
Property Description
This charming, spacious lake home has it all, starting with being on Round Lake that connects to Devils Lake! Two Lakes to play on! Generous front and back yard as well as 22 Ft. private lake front right across the street for your enjoyment. Imagine yourself relaxing on the oversized deck or entertaining in the spacious kitchen and dining room. The family room is just off the dining area with a main floor bedroom and bathroom. Upstairs you will find 3 bedrooms that are waiting for your finishing touches. The bathroom upstairs offers a spa-like feel and just had the shower redone. Original hardwood floors throughout most of the home. Laundry room conveniently located off the main upstairs bedroom. Lots of parking with a semi-circle driveway. A 3 car garage to store all your toys or use as a work shop.
Location
State MI
County Lenawee
Area Rollin Twp (46018)
Rooms
Basement MI Basement, Stone, Unfinished
Interior
Interior Features Ceramic Floors, Hardwood Floors
Heating Forced Air
Cooling Ceiling Fan(s)
Appliance Range/Oven
Exterior
Parking Features Detached Garage, Electric in Garage
Garage Spaces 3.0
Garage Description 32x22
Garage Yes
Building
Story 2 Story
Foundation Michigan Basement
Water Private Well
Architectural Style Contemporary
Structure Type Vinyl Siding,Vinyl Trim
Schools
School District Addison Community Schools
Others
Ownership Private
SqFt Source Estimated
Energy Description Natural Gas
Acceptable Financing Conventional
Listing Terms Conventional
Financing Cash,Conventional
Read Less

Provided through IDX via MiRealSource. Courtesy of MiRealSource Shareholder. Copyright MiRealSource.
Bought with The Wagley Group




