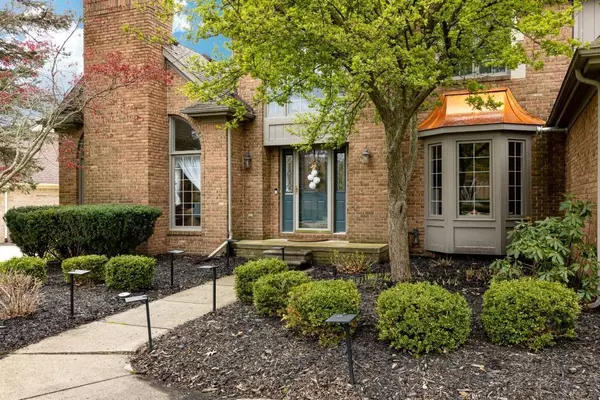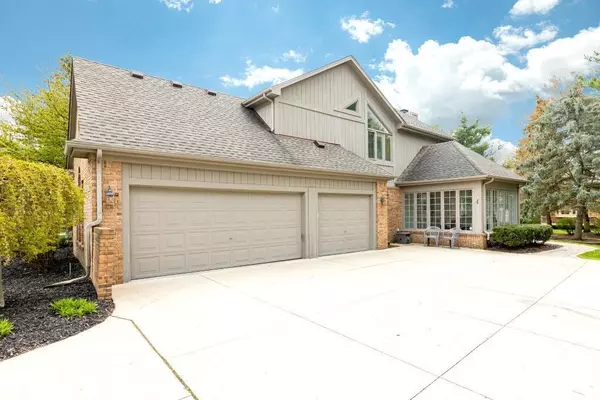For more information regarding the value of a property, please contact us for a free consultation.
12305 DEER CREEK Circle Plymouth, MI 48170 2855
Want to know what your home might be worth? Contact us for a FREE valuation!

Our team is ready to help you sell your home for the highest possible price ASAP
Key Details
Sold Price $642,500
Property Type Single Family Home
Sub Type Single Family
Listing Status Sold
Purchase Type For Sale
Square Footage 3,639 sqft
Price per Sqft $176
Subdivision Deer Creek Sub No 2
MLS Listing ID 60209228
Sold Date 06/14/23
Style 2 Story
Bedrooms 4
Full Baths 2
Half Baths 2
Abv Grd Liv Area 3,639
Year Built 1991
Annual Tax Amount $8,016
Lot Size 0.400 Acres
Acres 0.4
Lot Dimensions 115.80 x 151.50
Property Description
Amazing home with 4 bedrooms, 2 full bathrooms and 2 half baths is nestled deep in sought after Deer Creek Subdivision. Possibly the quietest sub in Plymouth Twp because it’s not adjacent to major roads or highways! Warm tradition floor plan with generous sized rooms has a spacious foyer, study, kitchen and breakfast area, year-round sunroom 13X12 with vaulted ceilings great for enjoying your morning coffee or additional entertaining space. Living Room has vaulted ceilings as well and a cozy gas fireplace for winter evenings. Has a time-honored large, mantled brick fireplace in large family that flows very openly from enormous kitchen. Newer Deck overlooks your private peaceful backyard. Upstairs in the Primary bathroom you have a jetted tub for the ultimate relaxation and large closets. Along with 3 more bedrooms and a full bathroom. Impress your family and friends with this elaborate, finished basement with a remarkable slate bar, theater area and a half bath. Large Laundry Room with a separate side entrance. Additional features include newer extended and widened driveway 2017, furnace, A/C, roof, and hot water heater all replaced in 2007. 3 car side entrance heated garage! Excellent location that is close to Downtown Plymouth, parks, shopping, restaurants, freeways, and the airport. Friendly community and super neighbors! Don't miss out on this incredible home book you’re showing today!!
Location
State MI
County Wayne
Area Plymouth Twp (82012)
Rooms
Basement Finished
Interior
Interior Features Spa/Jetted Tub
Hot Water Gas
Heating Forced Air
Cooling Ceiling Fan(s), Central A/C
Fireplaces Type FamRoom Fireplace, Gas Fireplace, LivRoom Fireplace
Appliance Dishwasher, Dryer, Microwave, Range/Oven, Refrigerator, Washer
Exterior
Parking Features Attached Garage, Electric in Garage, Gar Door Opener, Side Loading Garage, Direct Access
Garage Spaces 3.0
Garage Yes
Building
Story 2 Story
Foundation Basement
Water Public Water
Architectural Style Colonial
Structure Type Brick,Wood
Schools
School District Plymouth Canton Comm Schools
Others
Ownership Private
Energy Description Natural Gas
Acceptable Financing Conventional
Listing Terms Conventional
Financing Cash,Conventional
Read Less

Provided through IDX via MiRealSource. Courtesy of MiRealSource Shareholder. Copyright MiRealSource.
Bought with EXP Realty




