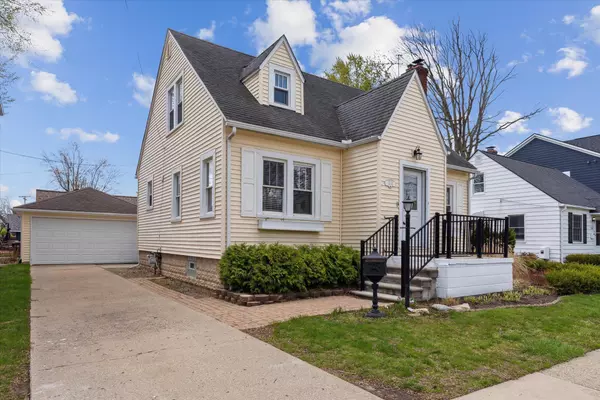For more information regarding the value of a property, please contact us for a free consultation.
1045 LINDEN Street Plymouth, MI 48170 2033
Want to know what your home might be worth? Contact us for a FREE valuation!

Our team is ready to help you sell your home for the highest possible price ASAP
Key Details
Sold Price $605,000
Property Type Single Family Home
Sub Type Single Family
Listing Status Sold
Purchase Type For Sale
Square Footage 1,725 sqft
Price per Sqft $350
Subdivision Nash Plymouth Sub
MLS Listing ID 60210791
Sold Date 06/09/23
Style 2 Story
Bedrooms 4
Full Baths 3
Abv Grd Liv Area 1,725
Year Built 1926
Annual Tax Amount $6,135
Lot Size 3,920 Sqft
Acres 0.09
Lot Dimensions 48.00 x 83.00
Property Description
**MULT.OFFERS H&B DUE SAT. 5/13 - 7:30PM** Stunning 4 Bedroom, 3 Full Bathroom home with an amazing combination of modern and classic features. The main level has been completely remodeled with an open floor plan and beautiful hardwood floors that showcase tons of natural light. The gorgeous gas fireplace and shiplap surround add a touch of elegance to the room. The dining room is open to the updated kitchen which features stacked upper cabinets, an island, quartz countertops, and stainless appliances. A first-floor bedroom/office with an updated full bathroom is a convenient addition. The updated windows with craftsman style trim provide a modern feel to the home. The second level has retained all of its original character with some modern touches including hardwood floors, real beadboard panels, arch doorways, doors, window seat, and recessed lighting. The finished basement offers extra living space with luxury vinyl floors, new doors, windows, plus a bedroom with egress, walk-in closet, and full bathroom. The windows come with a warranty, and the high-efficiency Rheem on-demand hot water system, 2019 furnace and AC, and 2021 upgraded electrical panel for the home and garage provide peace of mind. Additionally, the basement has been professionally waterproofed and the interior has been freshly painted. Don't miss out on this incredible home! ~LoveDTP~
Location
State MI
County Wayne
Area Plymouth (82013)
Rooms
Basement Finished
Interior
Interior Features Cable/Internet Avail., Spa/Jetted Tub
Hot Water Gas
Heating Forced Air
Cooling Ceiling Fan(s), Central A/C
Fireplaces Type FamRoom Fireplace
Appliance Dishwasher, Disposal, Dryer, Microwave, Range/Oven, Refrigerator, Washer
Exterior
Parking Features Detached Garage, Electric in Garage, Gar Door Opener
Garage Spaces 2.0
Garage Yes
Building
Story 2 Story
Foundation Basement
Water Public Water
Architectural Style Bungalow, Cape Cod
Structure Type Vinyl Siding
Schools
School District Plymouth Canton Comm Schools
Others
Ownership Private
Energy Description Natural Gas
Acceptable Financing Conventional
Listing Terms Conventional
Financing Cash,Conventional,VA
Read Less

Provided through IDX via MiRealSource. Courtesy of MiRealSource Shareholder. Copyright MiRealSource.
Bought with Bake Real Estate




