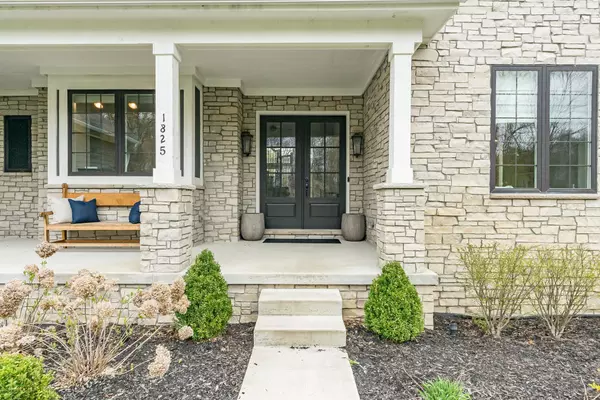For more information regarding the value of a property, please contact us for a free consultation.
1825 WILDFLOWER Lane Milford, MI 48380 1550
Want to know what your home might be worth? Contact us for a FREE valuation!

Our team is ready to help you sell your home for the highest possible price ASAP
Key Details
Sold Price $1,116,102
Property Type Single Family Home
Sub Type Single Family
Listing Status Sold
Purchase Type For Sale
Square Footage 3,001 sqft
Price per Sqft $371
Subdivision Woodland Ridge Of Highland Occpn 1463
MLS Listing ID 60207805
Sold Date 06/15/23
Style 1 1/2 Story
Bedrooms 4
Full Baths 4
Half Baths 1
Abv Grd Liv Area 3,001
Year Built 2018
Annual Tax Amount $10,993
Lot Size 1.300 Acres
Acres 1.3
Lot Dimensions 155x310x223x299
Property Description
Welcome to this stunning craftsman-style home with wonderful architectural details on 1.3 acres! This home is only 5 years old but feels like new construction with the benefit of a finished basement and beautiful landscape. With 4 bedrooms and a possible 5th in the lower level, this home has plenty of space. The great room is the heart of the home, featuring a stone fireplace, twin bookcases, gorgeous wood floors, floor-to-ceiling windows, and a vaulted 19’ ceiling. The wood accent beams in the kitchen and dining area are a beautiful touch. Custom cabinetry, a farm sink, gas range, subway tile backsplash, and upgraded stainless appliances make this kitchen a dream for any cook. The kitchen also features an island with bar seating, granite countertops, and breakfast nook. The primary suite is a luxurious retreat with a tray ceiling and gas fireplace. The primary bath has a soaking tub, dual sinks with quartz counters, a walk-in tile shower with a frameless glass door and bench seating, and a walk-in closet with built-in organizers and drawers. The laundry room is equally impressive with extensive custom built-in cabinets, open shelving, a gift wrap station, desk area, laundry sink, and granite counters. The mudroom has a bench with a shoe & coat storage area. The powder room has crown molding, quartz counter, and brass fixtures. Upstairs, there is an additional bedroom suite with quartz counters, a tile shower, tile floor, and a large walk-in closet. Two more bedrooms share a bathroom with 2 vanities with quartz counters. The finished basement features a wet bar, theater, bedroom, bathroom, exercise room, and built-in two-story playhouse. The meticulously landscaped yard includes a covered front porch, large paver patio with a hot tub, a covered Trex back deck, and a 4-car garage with a 30'x11' bay with a 12’ ceiling and 10’ door for RV/boat garage. Anderson windows. The neighborhood also features walking trails for your enjoyment. Don't miss out on the opportu
Location
State MI
County Oakland
Area Highland Twp (63111)
Rooms
Basement Finished
Interior
Interior Features DSL Available
Hot Water Gas
Heating Forced Air
Cooling Ceiling Fan(s), Central A/C
Fireplaces Type Gas Fireplace, Grt Rm Fireplace, Primary Bedroom Fireplace
Appliance Dishwasher, Disposal, Dryer, Microwave, Range/Oven, Refrigerator, Washer
Exterior
Garage Attached Garage, Electric in Garage, Gar Door Opener, Side Loading Garage, Workshop
Garage Spaces 4.0
Garage Yes
Building
Story 1 1/2 Story
Foundation Basement
Water Private Well
Architectural Style Craftsman
Structure Type Other,Stone
Schools
School District Huron Valley Schools
Others
HOA Fee Include Maintenance Grounds
Ownership Private
Assessment Amount $165
Energy Description Natural Gas
Acceptable Financing Conventional
Listing Terms Conventional
Financing Cash,Conventional
Read Less

Provided through IDX via MiRealSource. Courtesy of MiRealSource Shareholder. Copyright MiRealSource.
Bought with Preview Properties PC
GET MORE INFORMATION





