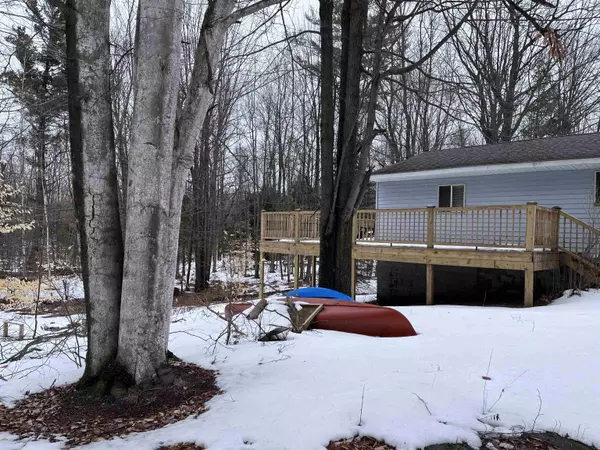For more information regarding the value of a property, please contact us for a free consultation.
10375 N Polk Harrison, MI 48625
Want to know what your home might be worth? Contact us for a FREE valuation!

Our team is ready to help you sell your home for the highest possible price ASAP
Key Details
Sold Price $161,500
Property Type Single Family Home
Sub Type Single Family
Listing Status Sold
Purchase Type For Sale
Square Footage 1,248 sqft
Price per Sqft $129
Subdivision Mets And Bounds
MLS Listing ID 50103642
Sold Date 06/21/23
Style 1 Story
Bedrooms 3
Full Baths 1
Abv Grd Liv Area 1,248
Year Built 1979
Annual Tax Amount $1,119
Tax Year 2021
Lot Size 10.010 Acres
Acres 10.01
Lot Dimensions 348x1299x347x1293
Property Description
WOW! 10 acres that sets back off the road, with a 30x40 garage and 3 bedrooms, 1 bath and lots of storage. Hey happy hunters and country seekers, this one is calling your name. The owner has made some updates, so there is new flooring, new carpet, new furnace, new wrap around deck to watch all the deer and bear stroll in. This home has a new front porch and a new metal roof on the garage. The garage has a workshop and guest room that does need some work. As a single dad, he has been working hard and has not had time to finish it. The seller will make no repairs. Off the back of the garage is a kennel that owner had a horse and some other animals, so it's ready for you and your farm animals as well. In the basement there is a nice sized room for storage. The kitchen is large with an area for a large kitchen table. The Florida room is another awesome feature of this home. The owner has seen all kinds of animals on the property, including Mr. Fuzzy Bear! Who likes the bird feeders and when the pool was set up would try to take a summer swim. So come on buyers, this happy home is waiting for the next family to enjoy everything it has to offer. The family will need 30 days after closing to move.
Location
State MI
County Clare
Area Frost Twp (18004)
Rooms
Basement Block, Egress/Daylight Windows, Finished
Interior
Heating Forced Air
Exterior
Parking Features Detached Garage
Garage Spaces 2.0
Garage Description 30x40
Garage Yes
Building
Story 1 Story
Foundation Basement, Partial Basement
Water Private Well
Architectural Style Ranch
Structure Type Vinyl Siding
Schools
School District Harrison Community Schools
Others
Ownership Private
Energy Description LP/Propane Gas
Acceptable Financing Conventional
Listing Terms Conventional
Financing Cash,Conventional
Read Less

Provided through IDX via MiRealSource. Courtesy of MiRealSource Shareholder. Copyright MiRealSource.
Bought with CONDELL WONDER LAND




