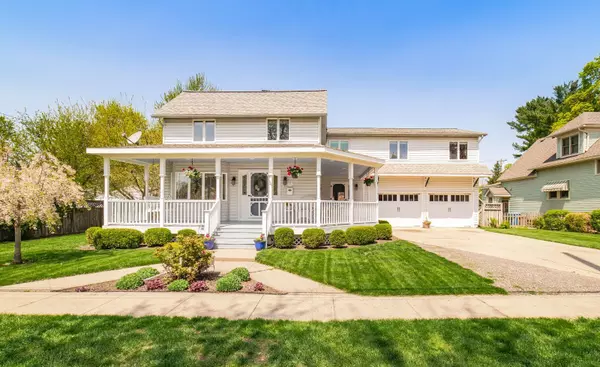For more information regarding the value of a property, please contact us for a free consultation.
31 MOYERS Street Oxford, MI 48371 4832
Want to know what your home might be worth? Contact us for a FREE valuation!

Our team is ready to help you sell your home for the highest possible price ASAP
Key Details
Sold Price $400,000
Property Type Single Family Home
Sub Type Single Family
Listing Status Sold
Purchase Type For Sale
Square Footage 3,010 sqft
Price per Sqft $132
Subdivision John C Moyer'S Add
MLS Listing ID 60211844
Sold Date 06/23/23
Style 2 Story
Bedrooms 5
Full Baths 2
Abv Grd Liv Area 3,010
Year Built 1930
Annual Tax Amount $5,675
Lot Size 10,454 Sqft
Acres 0.24
Lot Dimensions 83.00 x 127.00
Property Description
Charming home within walking distance to downtown Oxford boasts a covered large wrap-around porch that extends around the front and side of the house, providing plenty of space for outdoor lounging. Welcoming entry offers a classic design with a warm and inviting feel providing sight lines clear to the back of the home. The large Living Room offers many options for furniture placement and a perfect place to curl up at the window seat with a good book. An updated Kitchen (2016) was completed to today's trends with refreshed cabinets, granite counters, backsplash and modern shelves. Its functional layout provides plenty of space for all the chefs in the home. The open concept is perfect for the Dining space (or two) to keep the friends and family close. A sitting area is a sought after for viewing the backyard activities. A mudroom with plenty of storage and pantry, along with a first-floor laundry area, is an ideal space for a busy household that desires organization. Complementing the 1st floor is an updated Full Bath. All Bedrooms are located on the 2nd Floor. Oversized Primary Bedroom has plenty of space for a king-sized bed and lots of bedroom furniture. You can even have a sitting area or office space too! Unique Bedroom layout at end of upstairs hall offers great space that could be used as Childs/Teenagers hang out/play area. Or reconfigure the entry door to turn into another Bedroom. Bonus/Flex room is currently being used as an Office but could be used as a Fitness Room, Craft Room or additional Bedroom (closet needed). Possibilities are endless! Upstairs offers a Loft for a 2nd Family/Game Room. The Full Bath has been updated with refreshed ceramic tile and fixtures. Recent updates include: Interior paint (22), Stove and Washer/Dryer (17), Bamboo Flooring (17), 50 Gal HWH (23), Outdoor Fire pit w/pavers (18). This is a rare find to Walk to your favorite restaurants, the park, shops, and local taverns. Highly acclaimed Oxford Schools!
Location
State MI
County Oakland
Area Oxford (63276)
Rooms
Basement Partially Finished
Interior
Interior Features DSL Available
Hot Water Gas
Heating Forced Air
Cooling Central A/C
Appliance Dishwasher, Disposal, Dryer, Microwave, Range/Oven, Refrigerator, Washer
Exterior
Garage Attached Garage, Electric in Garage, Gar Door Opener
Garage Spaces 2.0
Waterfront No
Garage Yes
Building
Story 2 Story
Foundation Basement
Water Public Water
Architectural Style Colonial
Structure Type Vinyl Siding
Schools
School District Oxford Area Comm School District
Others
Ownership Private
Energy Description Natural Gas
Acceptable Financing Conventional
Listing Terms Conventional
Financing Cash,Conventional,FHA,VA
Read Less

Provided through IDX via MiRealSource. Courtesy of MiRealSource Shareholder. Copyright MiRealSource.
Bought with Keller Williams Paint Creek
GET MORE INFORMATION





