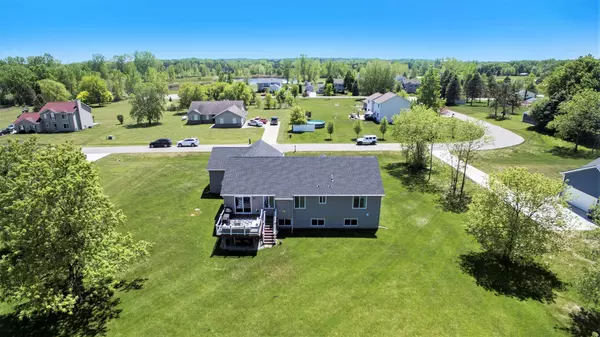For more information regarding the value of a property, please contact us for a free consultation.
2540 BULL Run Oxford, MI 48371
Want to know what your home might be worth? Contact us for a FREE valuation!

Our team is ready to help you sell your home for the highest possible price ASAP
Key Details
Sold Price $483,000
Property Type Single Family Home
Sub Type Single Family
Listing Status Sold
Purchase Type For Sale
Square Footage 1,710 sqft
Price per Sqft $282
MLS Listing ID 60224331
Sold Date 06/23/23
Style 1 Story
Bedrooms 4
Full Baths 2
Half Baths 1
Abv Grd Liv Area 1,710
Year Built 2019
Annual Tax Amount $5,816
Lot Size 1.130 Acres
Acres 1.13
Lot Dimensions 150 X 333
Property Description
** MULTIPLE OFFERS - SHOWINGS THROUGH 3:30PM TODAY/SUN - OFFERS DUE BY 6PM SUN 6/4 ** Stunning, newer construction ranch (2019) on over 1 acre with newly finished daylight basement (2022)! This home is so beautiful with a gorgeous grassy yard, sprinklers, Trex deck (2020), 3-car attached garage, and a long driveway for fun and all of your guests! Open floor plan with vaulted 11.5' ceiling. Large great room, kitchen, and dining area leading to the deck. Stylish island kitchen with beautiful light fixtures, stainless appliances, custom granite, and glass-tiled backsplash. Gorgeous finished basement offers over 1200sf of additional living space with Lifeproof Luxury Vinyl Plank flooring, built-in cabinets & shelves, 4 daylight windows, a family room, an office or flex room, a bedroom, a reading nook, and storage areas! Basement plumbed for a full bathroom. Tray ceiling in primary suite and beautiful views of the yard. Primary bath with custom tile, niche, and walk-in closet. Custom ceramic tile and granite in all bathrooms & laundry. Recessed lights. Shiplap accent wall in 1 bedroom. Garden beds with spigot for watering. Connected to natural gas! Fencing allowed (see specs). Inclusions: Exterior generator hookup; Garage refrigerator and hanging shelves; Invisible Fence (collar negotiable); Swingset; Ikea closet organizer. Exclusions: Other Playground Equipment other than swingset; TV Mounts & TVs; Curtains in Crib Bedroom; Exterior Security Cameras. Owners love this home and are moving close to family (already closed on the purchase of their new home)!
Location
State MI
County Oakland
Area Oxford Twp (63041)
Rooms
Basement Finished
Interior
Interior Features DSL Available
Hot Water Gas
Heating Forced Air
Cooling Ceiling Fan(s), Central A/C
Fireplaces Type Gas Fireplace, Grt Rm Fireplace
Appliance Dishwasher, Disposal, Dryer, Microwave, Range/Oven, Refrigerator, Washer
Exterior
Garage Attached Garage, Gar Door Opener
Garage Spaces 3.0
Waterfront No
Garage Yes
Building
Story 1 Story
Foundation Basement
Water Private Well
Architectural Style Ranch
Structure Type Brick,Vinyl Siding
Schools
School District Oxford Area Comm School District
Others
Ownership Private
Energy Description Natural Gas
Acceptable Financing Conventional
Listing Terms Conventional
Financing Cash,Conventional
Read Less

Provided through IDX via MiRealSource. Courtesy of MiRealSource Shareholder. Copyright MiRealSource.
Bought with Keller Williams Advantage
GET MORE INFORMATION





