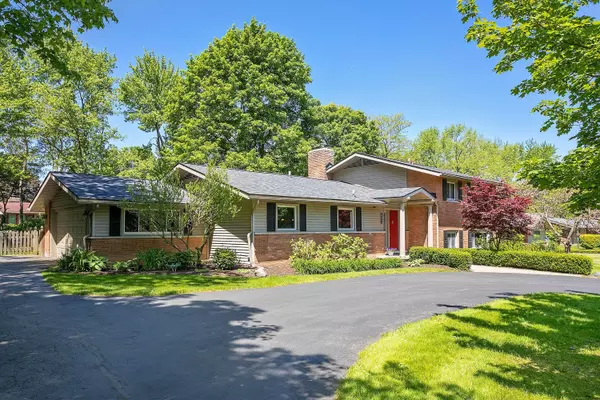For more information regarding the value of a property, please contact us for a free consultation.
3339 UPTON Drive Troy, MI 48084 1250
Want to know what your home might be worth? Contact us for a FREE valuation!

Our team is ready to help you sell your home for the highest possible price ASAP
Key Details
Sold Price $523,375
Property Type Single Family Home
Sub Type Single Family
Listing Status Sold
Purchase Type For Sale
Square Footage 2,179 sqft
Price per Sqft $240
Subdivision Wendover
MLS Listing ID 60224171
Sold Date 06/21/23
Style Tri-Level
Bedrooms 4
Full Baths 2
Half Baths 2
Abv Grd Liv Area 2,179
Year Built 1957
Annual Tax Amount $7,376
Lot Size 0.460 Acres
Acres 0.46
Lot Dimensions 112.00 x 179.00
Property Description
Wonderful Troy neighborhood with top rated Birmingham Schools. Spacious home with almost 2200 sf of finished living space. Circular asphalt drive (freshly seal coated 2022) and paver walkways welcome you into the gracious entry foyer. Updated chef's kitchen has spacious island with seating, granite counters, custom tile backsplash, desk area and ample cabinetry. Direct sight lines to the adjacent dining room and living room make entertaining a breeze. Living room with a wall of windows overlooks the fenced back yard, plus French door from the dining room leads outside to the upper patio. Built-ins bridge the way from kitchen to dining room and are the perfect display spot. Stylish entry level powder room with pedestal sink and updated lighting. Upstairs the primary suite includes plenty of closet space and an updated primary bath with walk-in shower, euro glass door, rain shower head and body sprays. Two additional guest bedrooms (one with wood floors) share a newly remodeled hall bathroom (2022) with all new tile, vanity, counters, tub and fixtures. In the lower level, the oversized family room features a second gas fireplace, and direct walk-out access to the fabulous fenced in backyard. The fourth bedroom on this level can double as a home office, guest room, home gym, or whatever suits your needs. Nicely updated laundry room with tons of counter space, laundry sink and plenty of cabinets for storage. A second powder room completes the lower level. The .46 acre lot includes a backyard that is perfect for all of your outdoor entertaining needs, including 2 large paver patios, a fence all the way around, a spacious shed to house all of your extra stuff and still plenty of room to add your own touches. Roof 2021. All newer windows throughout, with the newest in the living room done in 2018. Added wall insulation 2018. New furnace 2017. New water heater 2017. Added attic insulation 2017. Welcome home!
Location
State MI
County Oakland
Area Troy (63202)
Interior
Interior Features DSL Available
Hot Water Gas
Heating Forced Air
Cooling Ceiling Fan(s), Central A/C
Fireplaces Type FamRoom Fireplace, Gas Fireplace, LivRoom Fireplace
Appliance Dishwasher, Disposal, Microwave, Range/Oven, Refrigerator
Exterior
Garage Attached Garage, Electric in Garage, Gar Door Opener, Heated Garage, Side Loading Garage, Direct Access
Garage Spaces 2.0
Waterfront No
Garage Yes
Building
Story Tri-Level
Foundation Slab
Water Public Water
Architectural Style Split Level
Structure Type Brick
Schools
School District Birmingham City School District
Others
Ownership Private
Energy Description Natural Gas
Acceptable Financing Conventional
Listing Terms Conventional
Financing Cash,Conventional
Read Less

Provided through IDX via MiRealSource. Courtesy of MiRealSource Shareholder. Copyright MiRealSource.
Bought with KW Domain
GET MORE INFORMATION





