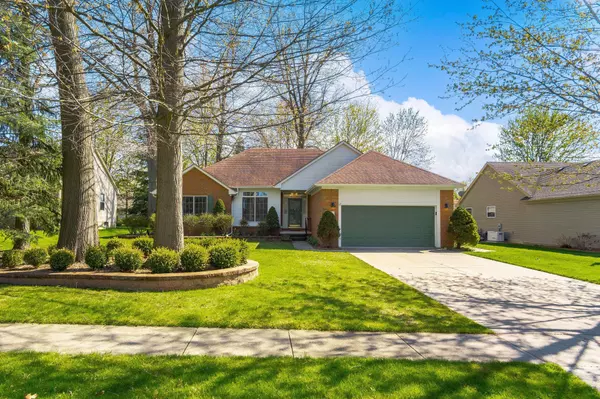For more information regarding the value of a property, please contact us for a free consultation.
1841 ASH Street Saint Clair, MI 48079 5558
Want to know what your home might be worth? Contact us for a FREE valuation!

Our team is ready to help you sell your home for the highest possible price ASAP
Key Details
Sold Price $335,013
Property Type Single Family Home
Sub Type Single Family
Listing Status Sold
Purchase Type For Sale
Square Footage 1,779 sqft
Price per Sqft $188
Subdivision Norby Sub
MLS Listing ID 60210602
Sold Date 06/20/23
Style 1 Story
Bedrooms 3
Full Baths 2
Half Baths 1
Abv Grd Liv Area 1,779
Year Built 1995
Annual Tax Amount $5,014
Lot Size 0.280 Acres
Acres 0.28
Lot Dimensions 80.00 x 155.60
Property Description
Experience the ultimate family living in the sought-after Hunters Forest Subdivision with this stunning ranch-style home. Immaculately maintained, this home boasts ample comfort and convenience features that cater to a growing family. A generous great room welcomes you with a stunning see-through gas fireplace, wet bar, and abundant natural light. The expansive kitchen is fully equipped with stainless steel appliances, an island, and a cozy eat-in dining area that leads to the back deck. The luxurious master suite features two walk-in closets, tray ceilings, and a full bath. The fully finished basement offers extra space that's perfect for entertaining. Other highlights include first-floor laundry, professionally landscaped grounds, and close proximity to top-rated schools, parks, and the vibrant downtown area. Don't miss this fantastic opportunity to make this home your own!
Location
State MI
County St. Clair
Area St Clair (74025)
Rooms
Basement Finished
Interior
Hot Water Gas
Heating Forced Air
Cooling Central A/C
Fireplaces Type Gas Fireplace
Appliance Dishwasher, Range/Oven, Refrigerator
Exterior
Garage Attached Garage, Electric in Garage
Garage Spaces 2.0
Waterfront No
Garage Yes
Building
Story 1 Story
Foundation Basement
Water Public Water
Architectural Style Ranch
Structure Type Brick,Wood
Schools
School District East China School District
Others
Ownership Private
Assessment Amount $24
Energy Description Natural Gas
Acceptable Financing Conventional
Listing Terms Conventional
Financing Cash,Conventional,FHA,VA
Read Less

Provided through IDX via MiRealSource. Courtesy of MiRealSource Shareholder. Copyright MiRealSource.
Bought with Berkshire Hathaway HomeServices Kee Realty Ft Gra
GET MORE INFORMATION





