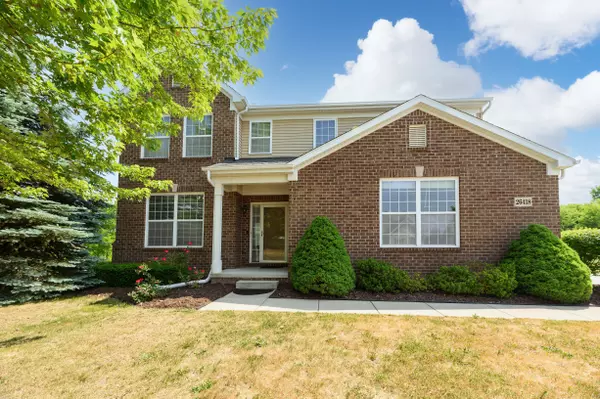For more information regarding the value of a property, please contact us for a free consultation.
26418 CREEKSIDE Drive New Hudson, MI 48165 8086
Want to know what your home might be worth? Contact us for a FREE valuation!

Our team is ready to help you sell your home for the highest possible price ASAP
Key Details
Sold Price $525,000
Property Type Single Family Home
Sub Type Single Family
Listing Status Sold
Purchase Type For Sale
Square Footage 2,390 sqft
Price per Sqft $219
Subdivision The Glens At Crystal Creek Condo Occpn 1805
MLS Listing ID 60227665
Sold Date 06/29/23
Style 2 Story
Bedrooms 4
Full Baths 2
Half Baths 1
Abv Grd Liv Area 2,390
Year Built 2009
Annual Tax Amount $5,444
Lot Size 0.340 Acres
Acres 0.34
Lot Dimensions 80x148x125x150
Property Description
Welcome Home to this must see beautiful Colonial Home Located in the quiet and desirable subdivision "The Glens at Crystal Creek". Rare find, this is the home you have been waiting for! Private backyard which backs to a natural creek, so no homes behind you! Enjoy gardening? Large organic garden already built in the backyard with many large, raised garden beds, irrigation with auto timer, and greenhouse!! This home is loaded with recent updates and is completely move in ready. Popular open floor plan is perfect for entertaining. Updates include all new floors throughout, fresh neutral paint throughout including ceiling, walls, doors and trim, new light fixtures, countertops, backsplash, and appliances. Complete list of updates attached to the listing as they are too numerous to list here! When you walk in the front door you're greeted with open foyer which opens up to the great room with beautiful corner fireplace and new tile surround. Office/library is nicely situated in the front of the home off the foyer. Chefs' delight kitchen, perfect for entertaining, features refinished cabinets, quartz countertops, tile backsplash, and stainless-steel appliances. Head upstairs to find huge master/owners suite and master bathroom with luxurious soaking tub. Three additional generously sized bedrooms, and full bathroom as well as conveniently located second floor laundry completes the second floor. Lower level is partially finished just waiting for your finishing touches and vision. Pride of ownership shines throughout this home. Quiet community with sidewalks and plenty of space to walk and see lots of nature! Award winning South Lyon schools, and walking distance to elementary school. Close to downtown, restaurants, golf, Island Lake State Park, and Kensington MetroPark. Very quick and easy access to 96 for easy commute. This home is a must see and will not last long! Priced to sell! Come see this perfect home today!
Location
State MI
County Oakland
Area Lyon Twp (63211)
Rooms
Basement Partially Finished
Interior
Interior Features Cable/Internet Avail.
Hot Water Gas
Heating Forced Air
Cooling Ceiling Fan(s), Central A/C
Fireplaces Type Grt Rm Fireplace
Appliance Dishwasher, Disposal, Dryer, Microwave, Range/Oven, Washer
Exterior
Parking Features Attached Garage
Garage Spaces 2.0
Garage Yes
Building
Story 2 Story
Foundation Basement
Water Community
Architectural Style Colonial
Structure Type Brick,Vinyl Siding
Schools
School District South Lyon Community Schools
Others
Ownership Private
Energy Description Natural Gas
Acceptable Financing Conventional
Listing Terms Conventional
Financing Cash,Conventional,FHA,VA
Read Less

Provided through IDX via MiRealSource. Courtesy of MiRealSource Shareholder. Copyright MiRealSource.
Bought with Vision Realty Centers




