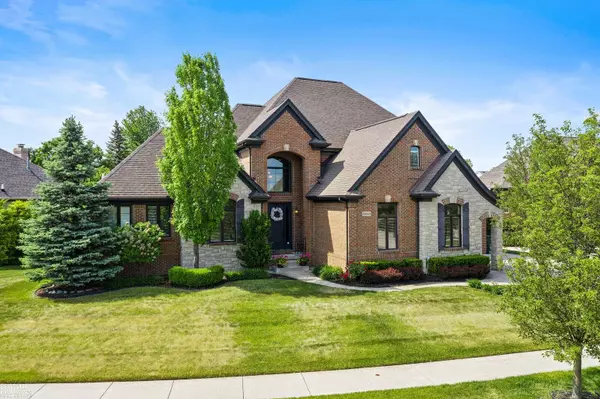For more information regarding the value of a property, please contact us for a free consultation.
13249 Hawk Shelby Twp, MI 48315
Want to know what your home might be worth? Contact us for a FREE valuation!

Our team is ready to help you sell your home for the highest possible price ASAP
Key Details
Sold Price $721,500
Property Type Single Family Home
Sub Type Single Family
Listing Status Sold
Purchase Type For Sale
Square Footage 3,000 sqft
Price per Sqft $240
Subdivision Diegel Farms Sub
MLS Listing ID 50111388
Sold Date 07/07/23
Style 1 1/2 Story
Bedrooms 4
Full Baths 2
Half Baths 1
Abv Grd Liv Area 3,000
Year Built 2011
Annual Tax Amount $6,544
Tax Year 2022
Lot Size 10,890 Sqft
Acres 0.25
Lot Dimensions 140x127x46x126
Property Description
Get in before it's gone, because this 4 bedroom/2.5 bathroom split-level in Shelby Twp will not last long! The interior of this beautiful home has sky high ceilings, natural light, and wains coating all throughout. The kitchen is an entertainers dream with tons a space, built in wine storage, a walk-in pantry, a dual sided fireplace, and a uniquely designed center island. The primary bedroom is located on the entry level and features a coved ceiling, walk-in closet, and a private ensuite bathroom that will make you feel as though you are in a spa. Upstairs is where you will find an additional 3 bedrooms and a full bathroom with a double sink vanity. The basement is finished and extends your living space with a bar area, a full bathroom with a shower that needs to be tiled, and a separate room that could be used as an office, a gym, or a guest room. The exterior of the home has been meticulously maintained and has two patio areas in the backyard. Included: Wine fridge in kitchen and basement fridge. Excluded: stand-alone freezer in the basement in the back storage room.
Location
State MI
County Macomb
Area Shelby Twp (50007)
Rooms
Basement Finished
Interior
Interior Features 9 ft + Ceilings, Walk-In Closet, Wet Bar/Bar
Heating Forced Air
Cooling Ceiling Fan(s), Central A/C
Fireplaces Type LivRoom Fireplace
Appliance Dishwasher, Dryer, Microwave, Range/Oven, Refrigerator, Washer
Exterior
Parking Features Attached Garage
Garage Spaces 3.0
Garage Yes
Building
Story 1 1/2 Story
Foundation Basement
Water Public Water
Architectural Style Split Level
Structure Type Brick
Schools
School District Utica Community Schools
Others
Ownership Private
Energy Description Natural Gas
Acceptable Financing Cash
Listing Terms Cash
Financing Cash,Conventional
Read Less

Provided through IDX via MiRealSource. Courtesy of MiRealSource Shareholder. Copyright MiRealSource.
Bought with GSA Elite Realty




