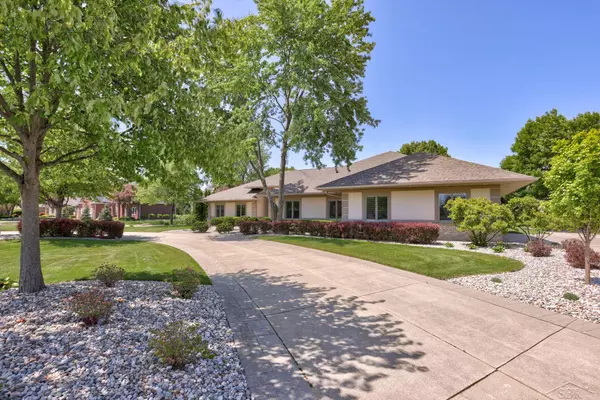For more information regarding the value of a property, please contact us for a free consultation.
4373 Brookstone Dr. Saginaw, MI 48603
Want to know what your home might be worth? Contact us for a FREE valuation!

Our team is ready to help you sell your home for the highest possible price ASAP
Key Details
Sold Price $699,000
Property Type Single Family Home
Sub Type Single Family
Listing Status Sold
Purchase Type For Sale
Square Footage 4,096 sqft
Price per Sqft $170
Subdivision Autumn Ridge
MLS Listing ID 50110640
Sold Date 07/10/23
Style 1 Story
Bedrooms 5
Full Baths 4
Half Baths 2
Abv Grd Liv Area 4,096
Year Built 1998
Annual Tax Amount $10,874
Lot Size 1.240 Acres
Acres 1.24
Lot Dimensions 251 x 215
Property Description
It couldn't get much better than over 6,000 square feet of living space, 4098 on the first floor and 2300 in the lower level walk out. This fabulous one-story home features, triple mission style leaded glass doors at the entry, inlaid Brazilian hardwood flooring, five bedrooms, four full and two half baths, a private den/office with cherry-built ins, an open living and dining room for entertainment with wet bar, spacious family room and chef's kitchen. Each bedroom has its own bath, as well as three of the bedrooms are in its own private wing. The fifth bedroom is in the lower level walk out with a full bath, additional living space and a home theatre. There is also plenty of storage and lots of work out area! All of this sits on a double 1.24 acre lot in Autumn Ridge Subdivision. This is truly a one of a kind home that has been impeccably maintained and is in move in condition. Numerous improvements made since 2021. Feel free to request the full update list.
Location
State MI
County Saginaw
Area Saginaw Twp (73020)
Zoning Residential
Rooms
Basement Block, Egress/Daylight Windows, Finished, Full, Walk Out
Interior
Interior Features 9 ft + Ceilings, Cable/Internet Avail., Hardwood Floors, Spa/Jetted Tub, Security System, Sump Pump, Walk-In Closet, Wet Bar/Bar, Window Treatment(s)
Hot Water Gas
Heating Forced Air
Cooling Central A/C
Fireplaces Type FamRoom Fireplace, Gas Fireplace
Appliance Dishwasher, Disposal, Range/Oven, Refrigerator
Exterior
Garage Attached Garage
Garage Spaces 3.5
Waterfront No
Garage Yes
Building
Story 1 Story
Foundation Basement
Water Public Water
Architectural Style Ranch, Traditional
Structure Type Brick
Schools
School District Saginaw Twp Community School
Others
Ownership Private
SqFt Source Public Records
Assessment Amount $3,274
Energy Description Natural Gas
Acceptable Financing Conventional
Listing Terms Conventional
Financing Cash,Conventional
Read Less

Provided through IDX via MiRealSource. Courtesy of MiRealSource Shareholder. Copyright MiRealSource.
Bought with Century 21 Signature Realty
GET MORE INFORMATION





