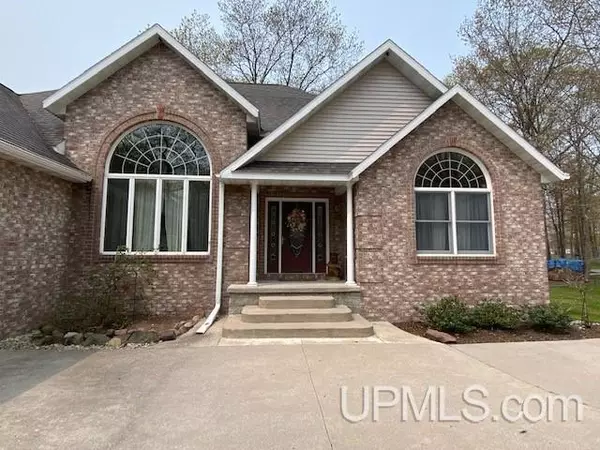For more information regarding the value of a property, please contact us for a free consultation.
60 Tipperary Gladstone, MI 49837
Want to know what your home might be worth? Contact us for a FREE valuation!

Our team is ready to help you sell your home for the highest possible price ASAP
Key Details
Sold Price $341,505
Property Type Single Family Home
Sub Type Single Family
Listing Status Sold
Purchase Type For Sale
Square Footage 2,048 sqft
Price per Sqft $166
Subdivision Lake Bluff States Subd # 15
MLS Listing ID 50109688
Sold Date 07/11/23
Style Condo/Ranch 1st Flr
Bedrooms 4
Full Baths 3
Abv Grd Liv Area 2,048
Year Built 2006
Annual Tax Amount $5,519
Lot Size 0.460 Acres
Acres 0.46
Lot Dimensions 100X200
Property Description
All Buyers must provide pre approval letter before showings. Don't miss out on this 3-4 bedroom 3 full bath home located only minutes from Lake Bluff Golf Course. This home features beautiful eat in kitchen with breakfast nook, cathedral ceilings in the living room with a gorgeous stone natural gas fireplace. The layout of this home is great for a growing family. Master suite on one end and two bedroom & full bath on the other end. The master bedroom has a large full bath with a makeup vanity and enormous walk in wardrobe. The main floor laundry room has cabinets, counter tops and large sink. Extras are central air, large fence in yard, deck, covered front porch, large two car attached garage with garage door to the back yard. There is a full basement with a finished bedroom and full bath. The basement is all framed in, wired and ready for the finishing.
Location
State MI
County Delta
Area Gladstone (21015)
Zoning Residential
Rooms
Basement Block, Egress/Daylight Windows, Full, Partially Finished
Interior
Interior Features 9 ft + Ceilings, Cable/Internet Avail., Cathedral/Vaulted Ceiling, Ceramic Floors, Hardwood Floors, Walk-In Closet, Window Treatment(s)
Hot Water Gas
Heating Boiler
Cooling Central A/C
Fireplaces Type Gas Fireplace, LivRoom Fireplace
Appliance Dishwasher, Microwave, Range/Oven, Refrigerator
Exterior
Parking Features Attached Garage, Electric in Garage, Gar Door Opener
Garage Spaces 2.0
Garage Description 28X34
Garage Yes
Building
Story Condo/Ranch 1st Flr
Foundation Basement
Water Public Water
Architectural Style Ranch, Conventional Frame
Structure Type Brick,Vinyl Siding
Schools
School District Gladstone Area Schools
Others
Ownership Private
SqFt Source Appraisal
Energy Description Natural Gas
Acceptable Financing Conventional
Listing Terms Conventional
Financing Cash,Conventional,FHA,VA
Read Less

Provided through IDX via MiRealSource. Courtesy of MiRealSource Shareholder. Copyright MiRealSource.
Bought with STATE WIDE REAL ESTATE OF ESCANABA
GET MORE INFORMATION





