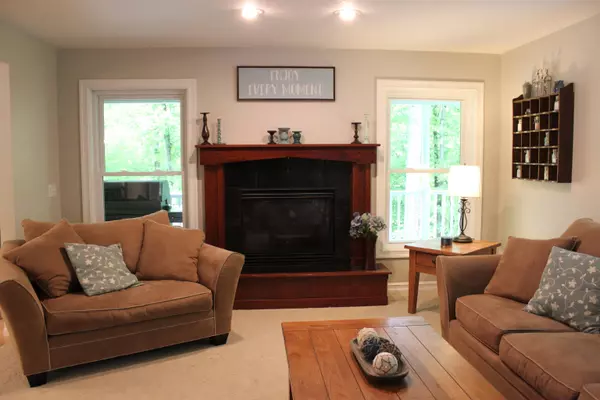For more information regarding the value of a property, please contact us for a free consultation.
5455 W View Ridge Glen Arbor, MI 49636
Want to know what your home might be worth? Contact us for a FREE valuation!

Our team is ready to help you sell your home for the highest possible price ASAP
Key Details
Sold Price $730,000
Property Type Single Family Home
Sub Type Single Family
Listing Status Sold
Purchase Type For Sale
Square Footage 2,336 sqft
Price per Sqft $312
Subdivision Na
MLS Listing ID 80007749
Sold Date 07/17/23
Style 2 Story
Bedrooms 4
Full Baths 3
Half Baths 1
Abv Grd Liv Area 2,336
Year Built 2003
Lot Size 2.040 Acres
Acres 2.04
Lot Dimensions 368x300x280x260
Property Description
Live one mile from picturesque, all-sports Glen Lake in this spacious 3-plus bedroom home on a private, wooded 2 acres. Close to Sleeping Bear Dunes National Lakeshore and located near the south side of Glen Lake, the property is in the heart of recreation. The main floor of this immaculate home features a kitchen with granite countertops, stainless appliances, a large island, maple floors and a barn-door covered pantry. A half bath and airy laundry/mud room separate the kitchen from the 3-car garage. Open concept dining-living areas include a gas fireplace, custom-crafted cherry entertainment center/bookcase and fireplace surround. Retreat to the tranquil sun porch or home office with French doors for privacy. Drink morning coffee and watch wildlife on the shaded front wraparound porch. The kitchen opens to a sunny Trex deck in the backyard with a fire pit, spot for a hot tub with hookup, and paved walkway. Second floor features a custom ensuite primary bedroom with walk-in closet, soaking tub and walk-in shower. Two more large bedrooms share a second full bath with double sinks and tub/shower. A fully finished lower level with a walkout entrance includes a large non-conforming bedroom with Murphy bed, full bath, kitchenette, recreational area, craft/hobby room, storage and more. Garage is finished and has a separate workshop with heated finishing room. Outside is a storage shed and basketball court. Spend summer evenings in a hammock in the peaceful wooded yard and winters sledding down surrounding hills. Glen Lake Schools are a short drive away.
Location
State MI
County Leelanau
Area Empire Twp (45005)
Zoning Residential
Rooms
Basement Finished, Full, Walk Out
Interior
Interior Features Walk-In Closet
Heating Forced Air
Cooling Central A/C
Fireplaces Type Gas Fireplace
Appliance Dishwasher, Dryer, Microwave, Range/Oven, Refrigerator, Washer
Exterior
Parking Features Attached Garage, Gar Door Opener
Garage Spaces 3.0
Garage Description 36x30
Garage Yes
Building
Story 2 Story
Water Private Well
Structure Type Vinyl Siding
Schools
School District Glen Lake Community School District
Others
HOA Fee Include Snow Removal
Ownership Private
Energy Description LP/Propane Gas
Acceptable Financing Cash
Listing Terms Cash
Financing Cash,Conventional
Read Less

Provided through IDX via MiRealSource. Courtesy of MiRealSource Shareholder. Copyright MiRealSource.
Bought with Stapleton Realty




