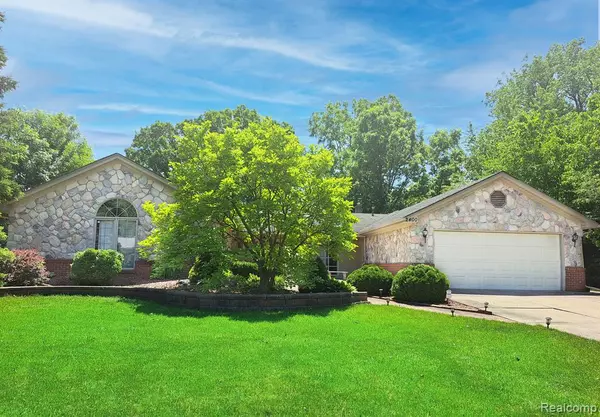For more information regarding the value of a property, please contact us for a free consultation.
2400 ELMCREST Road Sterling Heights, MI 48310 4265
Want to know what your home might be worth? Contact us for a FREE valuation!

Our team is ready to help you sell your home for the highest possible price ASAP
Key Details
Sold Price $350,000
Property Type Single Family Home
Sub Type Single Family
Listing Status Sold
Purchase Type For Sale
Square Footage 2,432 sqft
Price per Sqft $143
Subdivision Hickory Heights Sub
MLS Listing ID 60231897
Sold Date 07/14/23
Style 1 Story
Bedrooms 3
Full Baths 3
Abv Grd Liv Area 2,432
Year Built 1970
Annual Tax Amount $4,692
Lot Size 0.440 Acres
Acres 0.44
Lot Dimensions 100.00 x 193.00
Property Description
Step inside this fully remodeled, Unique Ranch in the heart of Sterling Heights. Quiet, peaceful living both inside and out offers over 2,400 sf, with 3 Bdrms and 3 full baths on almost half an acre, fenced in. Hardwood floors, spacious kitchen, SS appliances & separate dining area. Your family is sure to enjoy the large Fm Rm, complete with beamed cathedral ceilings and tons of natural light, including a fireplace for cozy Winter evenings. Luxurious Master Bdrm showcasing high cathedral ceilings, private Master Bath, with jetted tub and steam shower. 2 other bedrooms generously sized. FF laundry, an extra room for storage that can be converted into a Mudroom. 4 car attached garage for all the car enthusiasts. Warm summer evenings on the patio out back for a BBQ and entertaining. Stamped concrete walkway. Centrally located within minutes from shopping, entertainment and expressways. Don’t hesitate… this home has everything you are looking for.
Location
State MI
County Macomb
Area Sterling Heights (50012)
Interior
Interior Features Cable/Internet Avail., DSL Available, Spa/Jetted Tub
Hot Water Gas
Heating Forced Air
Cooling Ceiling Fan(s), Central A/C
Fireplaces Type FamRoom Fireplace
Appliance Dishwasher, Disposal, Dryer, Microwave, Range/Oven, Refrigerator, Washer
Exterior
Parking Features Attached Garage
Garage Spaces 4.0
Garage Description 42 x 24
Garage Yes
Building
Story 1 Story
Foundation Slab
Water Public Water
Architectural Style Ranch
Structure Type Brick,Stone
Schools
School District Warren Consolidated Schools
Others
Ownership Private
Energy Description Natural Gas
Acceptable Financing Cash
Listing Terms Cash
Financing Cash,Conventional,FHA
Read Less

Provided through IDX via MiRealSource. Courtesy of MiRealSource Shareholder. Copyright MiRealSource.
Bought with RE/MAX First




