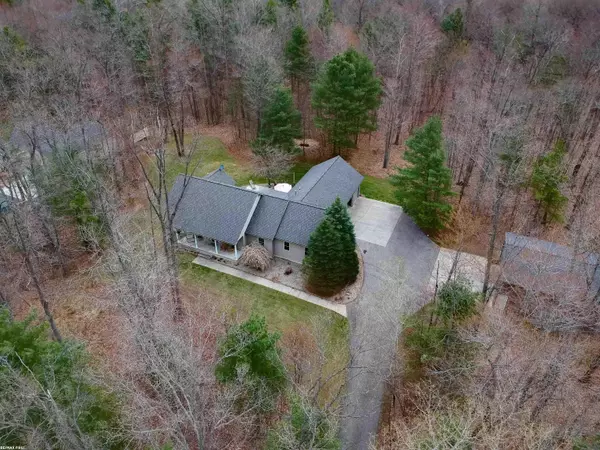For more information regarding the value of a property, please contact us for a free consultation.
1309 Adam Drive West Branch, MI 48661
Want to know what your home might be worth? Contact us for a FREE valuation!

Our team is ready to help you sell your home for the highest possible price ASAP
Key Details
Sold Price $440,000
Property Type Single Family Home
Sub Type Single Family
Listing Status Sold
Purchase Type For Sale
Square Footage 2,210 sqft
Price per Sqft $199
Subdivision Robert K Estate
MLS Listing ID 50107324
Sold Date 07/18/23
Style 1 Story
Bedrooms 4
Full Baths 3
Half Baths 1
Abv Grd Liv Area 2,210
Year Built 2003
Annual Tax Amount $3,041
Lot Size 2.270 Acres
Acres 2.27
Lot Dimensions 400x248x400x248
Property Description
This stunning, well cared for home is a must-see! Situated on a large, 2.27 acre private lot in a desirable neighborhood. This home features an open-concept living area and a spacious backyard with fire pit, deck, and patio perfect for entertaining. With 4 bedrooms and 3.5 bathrooms, there is plenty of room for everyone. The master suite boasts a spa-like bathroom with a jetted tub and walk-in closet. Enjoy the convenience of a 3.5 car garage and a fully finished basement with dry bar (plumbing is there to make it a wet bar). Huge pole barn with work area, dog kennel with doggy door leading to outdoor kennel, and a half bath! Stand by generator and water softener stay. Furnace has air purifier and humidifier. High speed internet available. Don't miss out on the opportunity to make this your dream home!
Location
State MI
County Ogemaw
Area Ogemaw Twp (65011)
Zoning Residential
Rooms
Basement Full, Partially Finished, Poured
Interior
Interior Features Sump Pump, Walk-In Closet
Hot Water Gas
Heating Forced Air
Cooling Ceiling Fan(s), Central A/C
Appliance Bar-Refrigerator, Central Vacuum, Dishwasher, Dryer, Microwave, Range/Oven, Refrigerator, Washer, Water Softener - Owned
Exterior
Parking Features Attached Garage, Electric in Garage, Gar Door Opener
Garage Spaces 3.0
Garage Yes
Building
Story 1 Story
Foundation Basement
Water Private Well
Architectural Style Ranch
Structure Type Vinyl Siding
Schools
School District West Branch - Rose City Area Schools
Others
Ownership Private
SqFt Source Realist
Energy Description LP/Propane Gas
Acceptable Financing Conventional
Listing Terms Conventional
Financing Cash,Conventional,FHA,VA
Read Less

Provided through IDX via MiRealSource. Courtesy of MiRealSource Shareholder. Copyright MiRealSource.
Bought with AMBASSADOR REAL ESTATE




