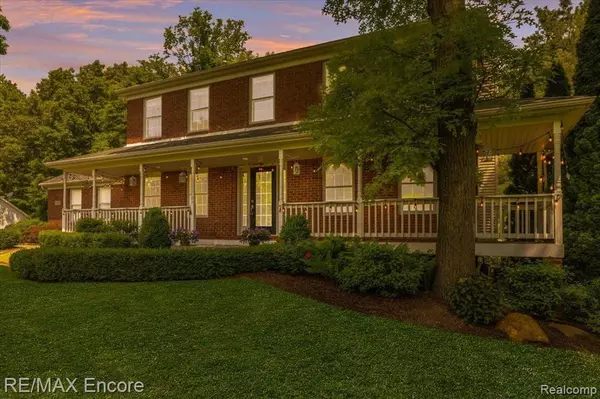For more information regarding the value of a property, please contact us for a free consultation.
11134 YOUNGSTREE Davisburg, MI 48350 3147
Want to know what your home might be worth? Contact us for a FREE valuation!

Our team is ready to help you sell your home for the highest possible price ASAP
Key Details
Sold Price $486,000
Property Type Single Family Home
Sub Type Single Family
Listing Status Sold
Purchase Type For Sale
Square Footage 2,180 sqft
Price per Sqft $222
Subdivision Boulder Ridge Occpn 978
MLS Listing ID 60228611
Sold Date 07/19/23
Style 2 Story
Bedrooms 3
Full Baths 3
Half Baths 1
Abv Grd Liv Area 2,180
Year Built 2001
Annual Tax Amount $3,241
Lot Size 0.740 Acres
Acres 0.74
Lot Dimensions 147 x 263 x 121 x 236
Property Description
Stunning brick colonial is pure elegance with a modern simplicity you'll love. This turn key move-in-ready home was remodeled in 2016 no projects! When stepping into this cozy yet sophisticated home the family room will catch your attention with beautiful flooring throughout, an abundance of natural light that adds to the soothing calming feel the natural palette already provides, a gas fireplace that adds warmth to the gathering area. The in-home office makes working from home a breeze. The whole house generator (2013) will keep everything running smoothly. The renovated kitchen (2016) showcases modern updates: white cabinets, granite countertops & island, stainless steel kitchenaid appliances (2018). First floor laundry for convenience. The dining room opens to the Maintenace free large Trex deck (2016) w/spiral staircase to access lower level. Simply a wonderful entertaining space. The spacious primary features an en suite w/double vanity, soaking tub & walk-in closet. Two nice size additional bedrooms and a full bath is also located on upper level. The impressive finished walk-out basement has new flooring (2019), full bath, additional bedroom for guests and plenty of extra living space, gym or whatever your heart desires. The walk-out leads to a gorgeous covered patio w/epoxy floor (2016) where you can relax & enjoy the peace-filled life style that this spectacular meticulously landscaped (2016) oasis has to offer. You will appreciate the updates found in this home. come see for yourself!!! Other updates include: Tankless hwh (2016) New septic field (2017) Sprinkler system w/rust out (2017) Windows & doors (2017) Insulated garage door (2018) Water softener w/reverse osmosis (2018) Furnace/AC new & zoned (2009)
Location
State MI
County Oakland
Area Springfield Twp (63071)
Rooms
Basement Finished, Walk Out
Interior
Hot Water Tankless Hot Water
Heating Zoned Heating
Cooling Ceiling Fan(s), Central A/C
Fireplaces Type FamRoom Fireplace, Gas Fireplace
Appliance Dishwasher, Disposal, Dryer, Microwave, Range/Oven, Refrigerator, Washer
Exterior
Garage Attached Garage, Gar Door Opener
Garage Spaces 2.0
Waterfront No
Garage Yes
Building
Story 2 Story
Foundation Basement
Water Private Well
Architectural Style Colonial
Structure Type Brick,Vinyl Siding
Schools
School District Clarkston Comm School District
Others
HOA Fee Include Snow Removal
Ownership Private
Energy Description Natural Gas
Acceptable Financing Conventional
Listing Terms Conventional
Financing Cash,Conventional
Read Less

Provided through IDX via MiRealSource. Courtesy of MiRealSource Shareholder. Copyright MiRealSource.
Bought with Keller Williams First
GET MORE INFORMATION





