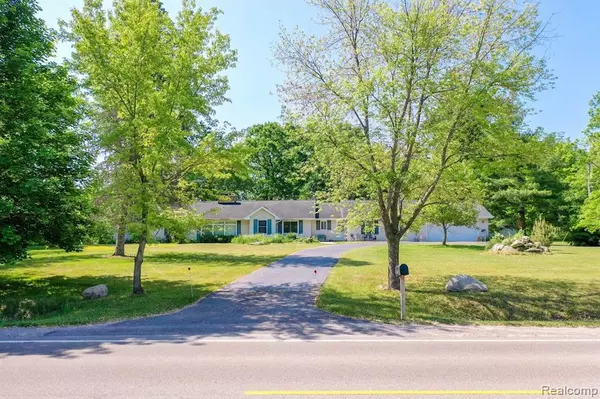For more information regarding the value of a property, please contact us for a free consultation.
273 Columbiaville Road Columbiaville, MI 48421 9752
Want to know what your home might be worth? Contact us for a FREE valuation!

Our team is ready to help you sell your home for the highest possible price ASAP
Key Details
Sold Price $444,350
Property Type Single Family Home
Sub Type Single Family
Listing Status Sold
Purchase Type For Sale
Square Footage 3,380 sqft
Price per Sqft $131
MLS Listing ID 60225015
Sold Date 07/18/23
Style 1 Story
Bedrooms 3
Full Baths 2
Half Baths 1
Abv Grd Liv Area 3,380
Year Built 1959
Annual Tax Amount $2,856
Lot Size 18.460 Acres
Acres 18.46
Lot Dimensions 523x1323x660x946x135x378
Property Description
Open Sunday, 06/04/23 from 1-3 P.M. Welcome home to 273 Columbiaville Rd.; your own private 18.46 acre wooded estate offering a semi-private (shared with only 1 other parcel) 8 acre spring fed lake (approx. 15 feet deep) with dock. A paved circular driveway welcomes you home to this rare piece of waterfront nature lover’s paradise that backs to hundreds of acres of State land. Reminiscent of a northern Michigan retreat, but conveniently situated on a paved County-maintained road and within the demand Lakeville School system, this is the home you’ve been searching for. Live the country homestead dream life in this 3 bedroom, 2.5 bath, 3,380 sq. ft. ranch home filled with rustic charm, character, updates and attention to detail. A generously sized living room offers a stone hearth fireplace w/wood stove and many windows for ample natural light. The spacious kitchen offers extensive cabinetry and full appliance inclusion as well as an adjacent breakfast room leading to the 12x24 4 seasons room overlooking the private backyard and lake. Additional amenities include a formal dining room w/fireplace, hardwood floors, central air, extensive dedicated storage space, 2 laundry rooms, family room w/wet bar and so much more. The master bedroom suite offers wood flooring, a spacious walk-in closet and a dream updated full bathroom w/dual raised sink vanity, separate shower & claw foot soaking tub. This home also offers a 2 car attached garage, 40x60 pole barn w/cement floor, 2 overhead doors & 100 amp electric service, 18x24 smaller loft barn (also with cement floor), large concrete patio, and a 22KW whole home Generac generator for peace of mind. One of a kind properties like this do not become available often. Schedule your private tour today.
Location
State MI
County Lapeer
Area Deerfield Twp (44007)
Interior
Interior Features Wet Bar/Bar
Heating Forced Air
Cooling Ceiling Fan(s), Central A/C
Fireplaces Type DinRoom Fireplace, LivRoom Fireplace, Natural Fireplace, Wood Stove
Appliance Dishwasher, Disposal, Dryer, Microwave, Range/Oven, Refrigerator, Washer
Exterior
Garage Attached Garage, Electric in Garage, Gar Door Opener, Direct Access
Garage Spaces 2.0
Garage Description 22x26
Waterfront Yes
Garage Yes
Building
Story 1 Story
Foundation Slab
Water Private Well
Architectural Style Ranch
Structure Type Vinyl Siding
Schools
School District Lakeville Comm School District
Others
Ownership Private
Energy Description Natural Gas
Acceptable Financing Conventional
Listing Terms Conventional
Financing Cash,Conventional,FHA,VA
Pets Description Cats Allowed, Dogs Allowed
Read Less

Provided through IDX via MiRealSource. Courtesy of MiRealSource Shareholder. Copyright MiRealSource.
Bought with Exit Realty Group
GET MORE INFORMATION





