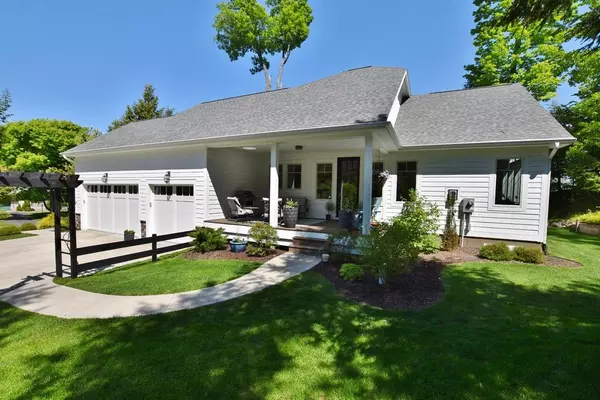For more information regarding the value of a property, please contact us for a free consultation.
9988 E Crain Hill Road Traverse City, MI 49684
Want to know what your home might be worth? Contact us for a FREE valuation!

Our team is ready to help you sell your home for the highest possible price ASAP
Key Details
Sold Price $850,000
Property Type Single Family Home
Sub Type Single Family
Listing Status Sold
Purchase Type For Sale
Square Footage 1,502 sqft
Price per Sqft $565
Subdivision Metes & Bounds
MLS Listing ID 80008015
Sold Date 07/21/23
Style 1 Story
Bedrooms 4
Full Baths 3
Abv Grd Liv Area 1,502
Year Built 2019
Lot Size 0.360 Acres
Acres 0.36
Lot Dimensions 158x101
Property Description
Built in 2019, this custom one-owner home has been meticulously designed and cared for. With its ideal ranch layout and main floor living, it presents an excellent low maintenance alternative to a condo. Boasting 2,764 square feet of living space, this residence features a thoughtfully designed floor plan that maximizes both functionality and style. As you enter, you'll be greeted by the warmth of the gas fireplace in the living room, accentuated by vaulted ceilings and gorgeous 3/4" oak hardwood flooring. The open great room seamlessly blends into the island kitchen, complete with quartzite countertops and modern appliances, making it the perfect space for entertaining. The spacious main floor master suite is a true sanctuary, offering a free-standing soaking tub for relaxation and a glass shower. Custom tile work throughout the home adds a touch of elegance and sophistication. Step downstairs to the finished lower level, which includes a secret play area, 2nd kitchen, and ample space for recreation and relaxation. This property is not only aesthetically pleasing but also practical. With a 3-car attached garage, you'll have plenty of room for vehicles and storage. The SmartSide Lap siding ensures durability and low maintenance and 2 beautiful covered porches provide the perfect spots to enjoy the fresh air. Attention to detail is evident in every corner of this home, with custom woodwork throughout, showcasing exquisite craftsmanship. The high-efficiency furnace and central air conditioning provide year-round comfort, while the main floor laundry adds convenience to your daily routine. Outdoor enthusiasts will appreciate the fire pit and the professionally landscaped yard with irrigation, making it a true oasis. The property has a private well and sewer system, providing added peace of mind. Note: The lower level 4th bedroom is non-conforming. Situated just 5 miles from Downtown Traverse City, you'll enjoy easy access to shopping, dining, and entertainment options!
Location
State MI
County Leelanau
Area Elmwood Twp (45004)
Zoning Residential
Rooms
Basement Egress/Daylight Windows, Full, Partially Finished, Poured
Interior
Interior Features Cathedral/Vaulted Ceiling, Walk-In Closet, Window Treatment(s)
Hot Water Gas
Heating Forced Air, Humidifier
Cooling Central A/C
Fireplaces Type Gas Fireplace
Appliance Dishwasher, Disposal, Dryer, Range/Oven, Refrigerator, Washer, Water Softener - Owned
Exterior
Parking Features Attached Garage, Gar Door Opener
Garage Spaces 3.0
Garage Yes
Building
Story 1 Story
Water Private Well
Architectural Style Ranch
Structure Type Other,Stone,Wood
Schools
Elementary Schools Willow Hill Elementary School
Middle Schools Traverse City West Middle Scho
High Schools Traverse City West Senior High
School District Traverse City Area Public Schools
Others
Ownership Private
Energy Description Natural Gas
Acceptable Financing Conventional
Listing Terms Conventional
Financing Cash,Conventional
Read Less

Provided through IDX via MiRealSource. Courtesy of MiRealSource Shareholder. Copyright MiRealSource.
Bought with REO-TCRandolph-233022




