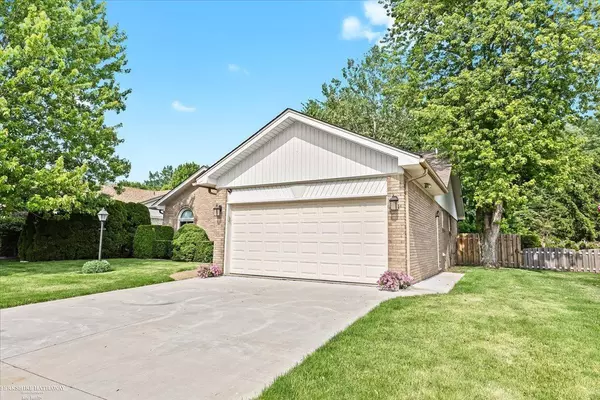For more information regarding the value of a property, please contact us for a free consultation.
49351 Heath Place Ct Chesterfield, MI 48047
Want to know what your home might be worth? Contact us for a FREE valuation!

Our team is ready to help you sell your home for the highest possible price ASAP
Key Details
Sold Price $316,000
Property Type Single Family Home
Sub Type Single Family
Listing Status Sold
Purchase Type For Sale
Square Footage 1,572 sqft
Price per Sqft $201
Subdivision Stonehenge Sub 1
MLS Listing ID 50111399
Sold Date 07/20/23
Style 1 Story
Bedrooms 3
Full Baths 2
Abv Grd Liv Area 1,572
Year Built 1991
Annual Tax Amount $4,199
Lot Size 8,712 Sqft
Acres 0.2
Lot Dimensions 65x138
Property Description
You won't want to miss this beautifully remodeled open concept 3 bedroom, 2 bath, brick ranch that is move in ready! Step into the inviting foyer, and you will be greeted by a spacious great room with a vaulted/beamed ceiling and gas fireplace. Open to the bright and roomy dining/ kitchen area with new Silestone counters makes entertaining a breeze. Conveniently located near shopping and I94, this home features first floor laundry, new waterproof wood look laminate throughout, updated vanities and toilets in both bathrooms, all new light fixtures, all new window treatments, updated electric system, fresh paint throughout, HVAC approx. 5yrs, newer driveway, new privacy fence surrounding the spacious back yard, and Leaf Filter gutters. Don’t wait, this one won’t last long!
Location
State MI
County Macomb
Area Chesterfield Twp (50009)
Zoning Residential
Rooms
Basement Full, Poured
Interior
Interior Features Sump Pump
Hot Water Gas
Heating Forced Air
Cooling Ceiling Fan(s), Central A/C
Fireplaces Type Grt Rm Fireplace
Exterior
Garage Attached Garage, Electric in Garage
Garage Spaces 2.0
Waterfront No
Garage Yes
Building
Story 1 Story
Foundation Basement
Water Public Water
Architectural Style Ranch
Structure Type Brick,Vinyl Trim
Schools
School District L'Anse Creuse Public Schools
Others
Ownership Private
SqFt Source Public Records
Energy Description Natural Gas
Acceptable Financing Conventional
Listing Terms Conventional
Financing Cash,Conventional
Read Less

Provided through IDX via MiRealSource. Courtesy of MiRealSource Shareholder. Copyright MiRealSource.
Bought with Coldwell Banker Realty-Plymouth
GET MORE INFORMATION





