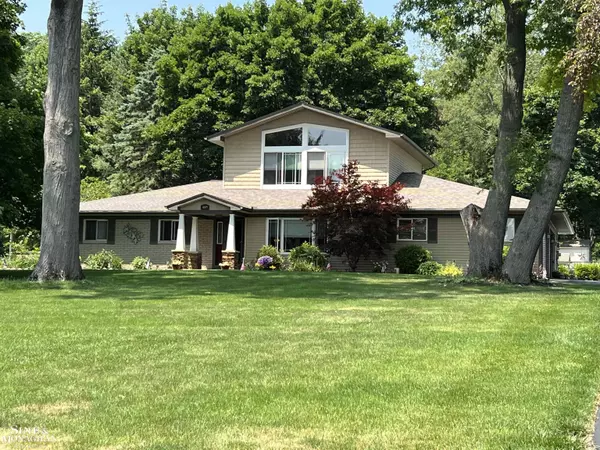For more information regarding the value of a property, please contact us for a free consultation.
4577 Driftwood Dr Commerce Twp, MI 48382
Want to know what your home might be worth? Contact us for a FREE valuation!

Our team is ready to help you sell your home for the highest possible price ASAP
Key Details
Sold Price $575,000
Property Type Single Family Home
Sub Type Single Family
Listing Status Sold
Purchase Type For Sale
Square Footage 2,681 sqft
Price per Sqft $214
Subdivision Lake Sherwoodno 5
MLS Listing ID 50113192
Sold Date 07/21/23
Style 1 1/2 Story
Bedrooms 5
Full Baths 4
Abv Grd Liv Area 2,681
Year Built 1971
Annual Tax Amount $5,987
Lot Size 1.240 Acres
Acres 1.24
Lot Dimensions 180 x 323
Property Sub-Type Single Family
Property Description
Beautiful 1 1/2 story Lake Sherwood home w/Lake view & boating privileges! This stunning 5B & 4Full bath home is located on 1.24 acre lot! Beautiful LG living room w/ceiling to floor ledgestone gas fireplace! Open & spacious granite kitchen & dining area w/ view of backyard. 2 spacious 1st floor bedrooms. LG 1st floor master bedroom w/full dual entry bathroom. 1st floor laundry room. Enter the upper level through French doors to reveal an outstanding & spacious master suite w/ beautiful LG window. LG WIC w/window. Spa-like master bath w/ dual sinks, jetted tub& step in shower! Finished lower level living at its best w/family room area, rec room, exercise room, full bath, bonus room that could be used as bedroom & tons of storage! Backyard is private oasis w/ in ground heated pool, wood fired pizza oven & fire pit area! Lush landscaping w/fruit tree! Simply Beautiful! 3 car attached garage.
Location
State MI
County Oakland
Area Commerce Twp (63171)
Zoning Residential
Rooms
Basement Finished
Interior
Interior Features Ceramic Floors, Hardwood Floors, Spa/Jetted Tub, Walk-In Closet, Window Treatment(s)
Heating Forced Air
Cooling Ceiling Fan(s), Central A/C
Fireplaces Type LivRoom Fireplace
Appliance Dishwasher, Dryer, Microwave, Range/Oven, Refrigerator, Washer
Exterior
Parking Features Attached Garage, Electric in Garage, Gar Door Opener, Side Loading Garage
Garage Spaces 3.0
Garage Description 24x30
Garage Yes
Building
Story 1 1/2 Story
Foundation Basement
Water Private Well
Architectural Style Other
Structure Type Brick,Cinder Block,Vinyl Siding
Schools
School District Huron Valley Schools
Others
Ownership Private
SqFt Source Public Records
Energy Description Natural Gas
Acceptable Financing Conventional
Listing Terms Conventional
Financing Cash,Conventional
Read Less

Provided through IDX via MiRealSource. Courtesy of MiRealSource Shareholder. Copyright MiRealSource.
Bought with Sine & Monaghan Realtors LLC St Clair




