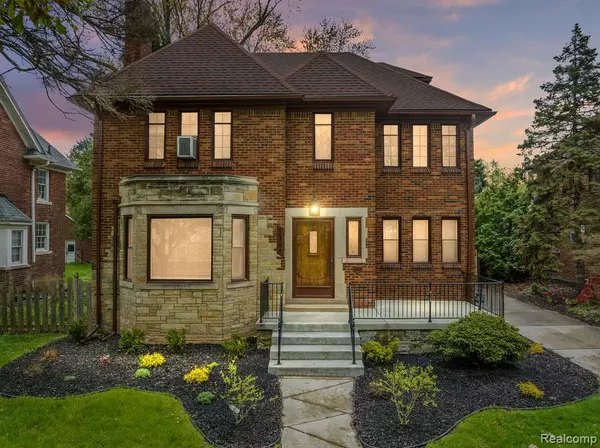For more information regarding the value of a property, please contact us for a free consultation.
15766 GLASTONBURY Avenue Detroit, MI 48223 1318
Want to know what your home might be worth? Contact us for a FREE valuation!

Our team is ready to help you sell your home for the highest possible price ASAP
Key Details
Sold Price $396,000
Property Type Single Family Home
Sub Type Single Family
Listing Status Sold
Purchase Type For Sale
Square Footage 2,647 sqft
Price per Sqft $149
Subdivision Rosedale Park No 2 (Plats)
MLS Listing ID 60212751
Sold Date 06/29/23
Style More than 2 Stories
Bedrooms 5
Full Baths 3
Half Baths 1
Abv Grd Liv Area 2,647
Year Built 1930
Annual Tax Amount $3,695
Lot Dimensions 61.00 x 150.00
Property Description
This beautiful home is located in North Rosedale Park The house spans across three floors and boasts 5 spacious bedrooms, 3 full bathrooms, and 1 half bathroom. The first floor of the home features a large living room, a formal dining room, and a library/parlor room that provides additional living space for families to relax and unwind. The kitchen provides plenty of space to prepare a home-cooked meal and socialize at the same time. The basement is finished and includes a bar area, making it a great spot for entertaining guests or hosting family events. With updates galore throughout the home, this house is move-in ready and perfect for the pickiest buyer. Located in the premier North Rosedale Park neighborhood, this home is in a highly desirable location with easy access to local amenities and attractions. If you're looking for a spacious and modern family home, this property is definitely worth considering.
Location
State MI
County Wayne
Area Detroit (82001)
Rooms
Basement Finished
Interior
Hot Water Gas
Heating Hot Water
Cooling Central A/C, Window Unit(s)
Fireplaces Type LivRoom Fireplace
Exterior
Parking Features Detached Garage
Garage Spaces 2.0
Garage Yes
Building
Story More than 2 Stories
Foundation Basement
Water Public Water
Architectural Style Tudor
Structure Type Brick
Schools
School District Detroit City School District
Others
Ownership Private
Assessment Amount $240
Energy Description Natural Gas
Acceptable Financing FHA
Listing Terms FHA
Financing Cash,Conventional,FHA,VA
Read Less

Provided through IDX via MiRealSource. Courtesy of MiRealSource Shareholder. Copyright MiRealSource.
Bought with Our Home & Co Real Estate LLC




