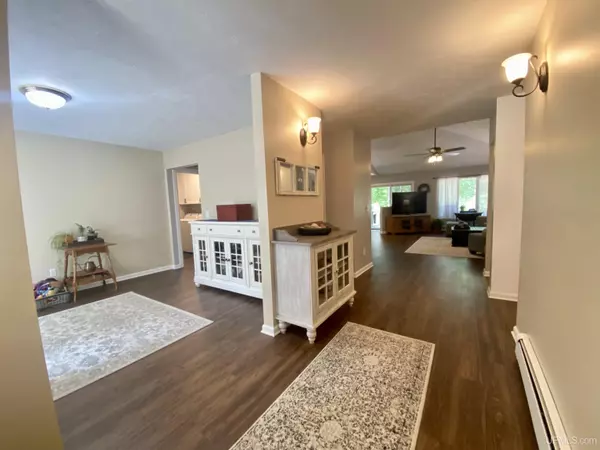For more information regarding the value of a property, please contact us for a free consultation.
7611 Summit 19.55 Gladstone, MI 49837
Want to know what your home might be worth? Contact us for a FREE valuation!

Our team is ready to help you sell your home for the highest possible price ASAP
Key Details
Sold Price $325,000
Property Type Single Family Home
Sub Type Single Family
Listing Status Sold
Purchase Type For Sale
Square Footage 1,934 sqft
Price per Sqft $168
Subdivision Lake Bluff Estates- Escanaba Township
MLS Listing ID 50113029
Sold Date 07/28/23
Style 1 Story
Bedrooms 3
Full Baths 2
Abv Grd Liv Area 1,934
Year Built 1993
Annual Tax Amount $2,975
Tax Year 2022
Lot Size 0.780 Acres
Acres 0.78
Lot Dimensions 100x250x201.89x217.88
Property Description
Gorgeous 3 bed, 2 bath home located on 3/4 of an acre in a great neighborhood in Escanaba Township. This home features an attached garage and a huge backyard, perfect for entertaining. Inside you'll find an updated kitchen with ample cabinet and counter space, a large living room with cathedral ceiling that gives the house a spacious feel. The primary bedroom and en suite are the part of the home that you could come in and make your own! They are in great shape, but could use an update. This home could be used for one floor living with the main floor laundry, but if you do need more space, there is an oversized family room downstairs and the basement has already been plumbed for a bathroom. This home is turn-key. Don't miss out on this great opportunity to own your dream home!
Location
State MI
County Delta
Area Escanaba Twp (21009)
Zoning Residential
Rooms
Basement Block, Full, Interior Access, Partially Finished
Interior
Interior Features Cathedral/Vaulted Ceiling, Walk-In Closet
Hot Water Electric
Heating Boiler, Hot Water
Cooling Ceiling Fan(s)
Fireplaces Type None (FireplaceFeatures)
Appliance Dishwasher, Disposal, Microwave, Range/Oven, Refrigerator
Exterior
Parking Features Attached Garage, Electric in Garage, Gar Door Opener
Garage Spaces 2.0
Garage Description 24x32
Garage Yes
Building
Story 1 Story
Foundation Basement
Water Private Well
Architectural Style Traditional, Block
Structure Type Vinyl Siding
Schools
School District Gladstone Area Schools
Others
Ownership Private
SqFt Source Assessors Data
Energy Description Natural Gas
Acceptable Financing Conventional
Listing Terms Conventional
Financing Cash,Conventional,FHA,MIStateHsDevAuthority,Rural Development,VA
Read Less

Provided through IDX via MiRealSource. Courtesy of MiRealSource Shareholder. Copyright MiRealSource.
Bought with KEY REALTY DELTA COUNTY LLC
GET MORE INFORMATION





