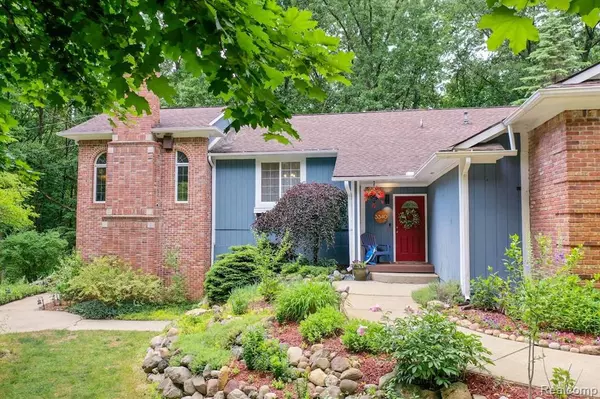For more information regarding the value of a property, please contact us for a free consultation.
3340 Jossman Hills Road Ortonville, MI 48462 9050
Want to know what your home might be worth? Contact us for a FREE valuation!

Our team is ready to help you sell your home for the highest possible price ASAP
Key Details
Sold Price $464,900
Property Type Single Family Home
Sub Type Single Family
Listing Status Sold
Purchase Type For Sale
Square Footage 2,693 sqft
Price per Sqft $172
MLS Listing ID 60228957
Sold Date 07/31/23
Style Bi-Level
Bedrooms 4
Full Baths 2
Abv Grd Liv Area 2,693
Year Built 1986
Annual Tax Amount $3,704
Lot Size 1.010 Acres
Acres 1.01
Lot Dimensions 251x172x251x179
Property Description
This spacious 2,600 + sq. ft. custom north Oakland County home situated on a beautiful 1 acre wooded country setting is a must see. From the moment you pull up your private tree-lined driveway, you'll know you’re home. The thoughtfully designed open bi-level floor plan features a butcher block island kitchen w/granite counters (full stainless steel appliance inclusion) & adjacent breakfast nook/living area, large family room w/natural brick hearth fireplace, formal dining room, separate downstairs living room and more. All rooms offer stunning woodland views. Additional amenities include upgraded wood and wide plank vinyl flooring, central air. & bonus office/library w/fireplace. A 32x32 steel frame heated pole barn w/electric (220V outlet) & cement floor, extensive decking, patio spaces, rock landscaping and water feature, 2 car attached side-bay heated & insulated garage (also w/220V outlet), demand Brandon Schools and a full wooded acre setting w/abundant wildlife complete the package at your new home.
Location
State MI
County Oakland
Area Groveland Twp (63021)
Interior
Hot Water Gas
Heating Forced Air
Cooling Ceiling Fan(s), Central A/C
Fireplaces Type FamRoom Fireplace, Natural Fireplace
Appliance Dishwasher, Disposal, Dryer, Range/Oven, Refrigerator, Washer
Exterior
Parking Features Attached Garage, Electric in Garage, Gar Door Opener, Side Loading Garage, Direct Access
Garage Spaces 2.0
Garage Description 24x25
Garage Yes
Building
Story Bi-Level
Foundation Slab
Water Private Well
Architectural Style Contemporary, Split Level
Structure Type Brick,Wood
Schools
School District Brandon School District
Others
Ownership Private
Energy Description Natural Gas
Acceptable Financing Conventional
Listing Terms Conventional
Financing Cash,Conventional,FHA,VA
Pets Allowed Cats Allowed, Dogs Allowed
Read Less

Provided through IDX via MiRealSource. Courtesy of MiRealSource Shareholder. Copyright MiRealSource.
Bought with Keller Williams Premier
GET MORE INFORMATION





