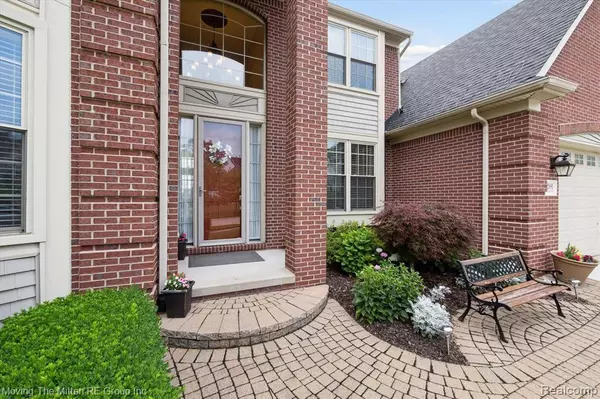For more information regarding the value of a property, please contact us for a free consultation.
12881 NAUTICA Drive Belleville, MI 48111 1353
Want to know what your home might be worth? Contact us for a FREE valuation!

Our team is ready to help you sell your home for the highest possible price ASAP
Key Details
Sold Price $555,000
Property Type Single Family Home
Sub Type Single Family
Listing Status Sold
Purchase Type For Sale
Square Footage 3,202 sqft
Price per Sqft $173
Subdivision Mission Pointe On The Lake Sub
MLS Listing ID 60234212
Sold Date 07/31/23
Style 2 Story
Bedrooms 4
Full Baths 3
Half Baths 1
Abv Grd Liv Area 3,202
Year Built 2005
Annual Tax Amount $4,912
Lot Size 10,890 Sqft
Acres 0.25
Lot Dimensions 82.90 x 129.40
Property Description
*** MULTIPLE OFFERS RECEIVED HIGHEST & BEST SUNDAY, 7/9/23 AT 12:00PM *****Welcome home to this 4 bedroom, 3 1/2 bath, colonial located in Mission Pointe on the Lake! Step inside to a 2-story foyer with hardwood floors, a view of the 2nd floor walking bridge and an open concept floor plan. The library/office provides lots of room for his & hers desks and home office work space. The enormous great room with cathedral ceilings hosts a wood burning fireplace and a wall of windows that allow natural light to flow throughout and provide beautiful views of Belleville Lake. The eat-in kitchen with updated stainless steel appliances, black granite countertops and plenty of cabinets is truly a chef's dream. Just off the kitchen is the powder room with hardwood floors, and a laundry room with extra cabinets for storage. Generous-sized dining room (or sitting room) completes the first floor. Upstairs, you will find a generous-sized princess suite with full bath, and across the walking bridge you'll find the enormous primary bedroom with an extra large his & hers walk-in closet, en suite with dual sinks, jetted tub, shower and separate toilet closet. Two additional spacious bedrooms and a bathroom complete the second floor. The large unfinished basement with daylight windows offers endless possibilities. Step through the doorwall off the kitchen to an entertainer's 2-tier dream deck and brick patio with firepit, where you'll enjoy views of Belleville Lake. This home has many, many updates and upgrades, including dual furnaces & A/C, dual H2O, new roof, Wallside Windows, appliances, driveway concrete, Generac generator, and more. This beautiful home is a show stopper with all the bells and whistles, and won't last long!
Location
State MI
County Wayne
Area Van Buren Twp (82111)
Rooms
Basement Unfinished
Interior
Interior Features Cable/Internet Avail., DSL Available
Hot Water Gas
Heating Forced Air
Cooling Ceiling Fan(s), Central A/C
Fireplaces Type Grt Rm Fireplace, Natural Fireplace
Appliance Dishwasher, Disposal, Dryer, Microwave, Range/Oven, Refrigerator, Washer
Exterior
Parking Features Attached Garage, Electric in Garage, Gar Door Opener
Garage Spaces 3.0
Garage Yes
Building
Story 2 Story
Foundation Basement
Water Community
Architectural Style Colonial
Structure Type Brick,Vinyl Siding
Schools
School District Van Buren Isd
Others
Ownership Private
Assessment Amount $98
Energy Description Natural Gas
Acceptable Financing Conventional
Listing Terms Conventional
Financing Cash,Conventional
Read Less

Provided through IDX via MiRealSource. Courtesy of MiRealSource Shareholder. Copyright MiRealSource.
Bought with EXP Realty LLC




