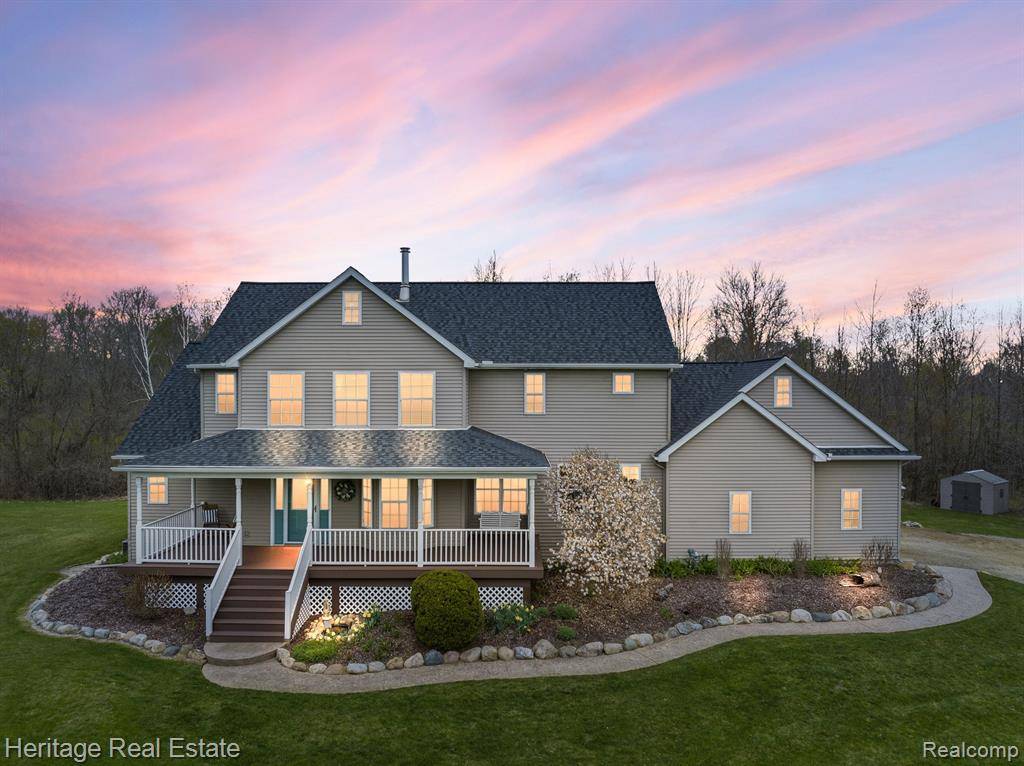For more information regarding the value of a property, please contact us for a free consultation.
1333 N YOUNGS Road Attica, MI 48412 9396
Want to know what your home might be worth? Contact us for a FREE valuation!

Our team is ready to help you sell your home for the highest possible price ASAP
Key Details
Sold Price $530,000
Property Type Single Family Home
Sub Type Single Family
Listing Status Sold
Purchase Type For Sale
Square Footage 2,613 sqft
Price per Sqft $202
MLS Listing ID 60208679
Sold Date 07/28/23
Style 2 Story
Bedrooms 4
Full Baths 4
Half Baths 1
Abv Grd Liv Area 2,613
Year Built 2003
Annual Tax Amount $4,298
Lot Size 10.000 Acres
Acres 10.0
Lot Dimensions 328 x 1325 x 328 x 1325
Property Sub-Type Single Family
Property Description
Simply elegant with attention to every detail, this secluded dream home on 10 acres is move-in ready! The impressive great room has soaring ceilings and an expansive wall of windows overlooking the private backyard. Custom built-in cabinetry and a natural wood-burning river rock fireplace bring additional charm to the great room. The gourmet kitchen features abundant hickory cabinetry, large center island, solid-surface countertops and wine fridge. Serene main-level owner's suite has an elegant tray ceiling and an attached bathroom with a large tub and separate shower. French doors lead from the foyer to the large main-level office (could be a music room or formal dining room too)! Gorgeous newer hickory wood flooring runs throughout the main level. The 2nd story features a small loft perfect for a reading nook, and a lovely bridge overlooking the great room. Both upstairs bedrooms are spacious and each has it's own private en suite bathroom and large walk-in closet - perfect for guests, in-laws, or an au pair. The finished daylight basement has a 2nd office, 4th bedroom, kitchenette/bar area, half bath, and a large family room with a pellet stove that keeps everything warm and cozy. The indoor playground provides endless fun for young kids. It includes a play house with loft, a slide, monkey bars, climbing wall, saucer swing, magnet board, and dry-erase board. High-end water softener/filtration system makes for great tasting water. Attached 3-car garage with plenty of space for cars and toys! This home is now connected to natural gas (connection is paid in full). Outdoors, you'll find a large deck and huge fire-pit, perfect for entertaining friends and loved ones. The 10 acres features a small pond, walking trails, meadows, a shed, and a 24' x 32' Pole barn. New roof in 2020. All info deemed reliable but not guaranteed. Imlay City Schools. From top to bottom, this beautifully cared for home is full of special features and unique upgrades buyers will love.
Location
State MI
County Lapeer
Area Arcadia Twp (44003)
Rooms
Basement Finished
Interior
Heating Forced Air
Cooling Central A/C
Fireplaces Type Basement Fireplace, Grt Rm Fireplace, Natural Fireplace
Appliance Dishwasher, Dryer, Range/Oven, Refrigerator, Washer
Exterior
Parking Features Attached Garage
Garage Spaces 3.0
Garage Yes
Building
Story 2 Story
Foundation Basement
Water Private Well
Architectural Style Cape Cod
Structure Type Vinyl Siding
Schools
School District Imlay City Community Schools
Others
Ownership Private
Assessment Amount $45
Energy Description Natural Gas
Acceptable Financing Conventional
Listing Terms Conventional
Financing Cash,Conventional,VA
Read Less

Provided through IDX via MiRealSource. Courtesy of MiRealSource Shareholder. Copyright MiRealSource.
Bought with Century 21 Signature Realty




