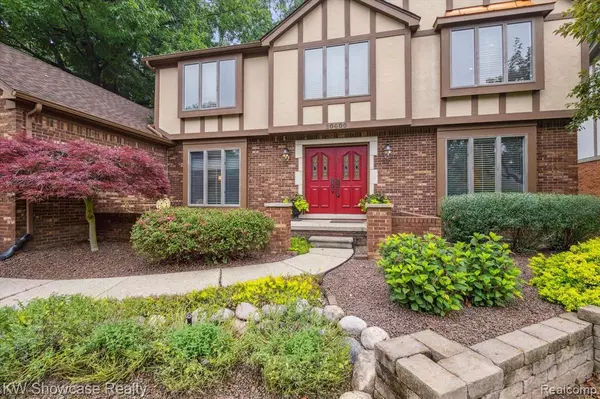For more information regarding the value of a property, please contact us for a free consultation.
30400 FOX CLUB Drive Farmington Hills, MI 48331 1951
Want to know what your home might be worth? Contact us for a FREE valuation!

Our team is ready to help you sell your home for the highest possible price ASAP
Key Details
Sold Price $550,000
Property Type Single Family Home
Sub Type Single Family
Listing Status Sold
Purchase Type For Sale
Square Footage 2,843 sqft
Price per Sqft $193
Subdivision Hunter'S Pointe No 3
MLS Listing ID 60232598
Sold Date 07/28/23
Style 2 Story
Bedrooms 5
Full Baths 4
Abv Grd Liv Area 2,843
Year Built 1985
Annual Tax Amount $6,273
Lot Size 10,454 Sqft
Acres 0.24
Lot Dimensions 93x127x81x110
Property Description
THIS BEAUTIFUL FARMINGTON HILLS HOUSE IS READY FOR A NEW OWNER TO MAKE IT THEIR NEW HOME! The Amazing Kitchen is absolutely beautiful, with custom cabinetry, stainless steel appliances, down draft vent for the range, open floor plan concept with an attached breakfast room flowing into the large family room and the custom gas fireplace and mantle. There is a 1st floor office, laundry, full bath, living room and dining room as well. The finished lower level is a walkout with a 2nd Kitchen, a pantry, a workout room, 2 full bedrooms, a full bathroom, a great room with built in shelves and another gas fireplace and a storage room. The upper level has the primary bedroom suite, 2 additional bedrooms and 2 full bathrooms. The home backs up to a Nature Area, so you will never have neighbors behind you. The Exterior of the home and the deck were just freshly painted. There are so many nice features to this home that you just need to see it to truly appreciate it. The neighborhood owns the Pond and Playground, just down the street. Exclusions: Washer and Dryer on the 1st floor. All other appliances stay. Book your showing today!
Location
State MI
County Oakland
Area Farmington Hills (63231)
Rooms
Basement Finished, Walk Out
Interior
Interior Features Cable/Internet Avail., DSL Available, Spa/Jetted Tub
Hot Water Gas
Heating Forced Air
Cooling Ceiling Fan(s), Central A/C
Fireplaces Type FamRoom Fireplace, Gas Fireplace, Grt Rm Fireplace
Appliance Dishwasher, Disposal, Dryer, Microwave, Range/Oven, Refrigerator, Trash Compactor, Washer
Exterior
Parking Features Attached Garage, Electric in Garage, Side Loading Garage, Direct Access
Garage Spaces 2.0
Garage Description 20x20
Garage Yes
Building
Story 2 Story
Foundation Basement
Water Public Water
Architectural Style Colonial
Structure Type Brick,Wood
Schools
School District Farmington Public School District
Others
HOA Fee Include Maintenance Grounds
Ownership Private
Assessment Amount $64
Energy Description Natural Gas
Acceptable Financing Conventional
Listing Terms Conventional
Financing Cash,Conventional,FHA,VA
Read Less

Provided through IDX via MiRealSource. Courtesy of MiRealSource Shareholder. Copyright MiRealSource.
Bought with EXP Realty




