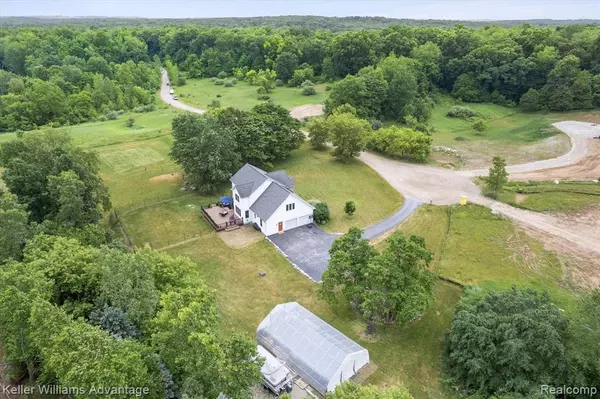For more information regarding the value of a property, please contact us for a free consultation.
1942 PERCY Highland, MI 48357 3432
Want to know what your home might be worth? Contact us for a FREE valuation!

Our team is ready to help you sell your home for the highest possible price ASAP
Key Details
Sold Price $575,000
Property Type Single Family Home
Sub Type Single Family
Listing Status Sold
Purchase Type For Sale
Square Footage 2,659 sqft
Price per Sqft $216
MLS Listing ID 60228455
Sold Date 08/01/23
Style 2 Story
Bedrooms 3
Full Baths 2
Half Baths 1
Abv Grd Liv Area 2,659
Year Built 2005
Annual Tax Amount $3,917
Lot Size 3.000 Acres
Acres 3.0
Lot Dimensions 419x376
Property Description
Welcome home to this stunning property! Nestled on a three-acre lot, this charming residence offers a perfect blend of comfort, convenience, and energy efficiency. Home is equipped with geothermal heating and cooling, along with a Superior wall foundation system, you can enjoy substantial energy savings and efficiency. The spacious eat-in kitchen boasts sleek stainless steel appliances, ample cabinet space, and a delightful atmosphere for cooking and entertaining. Upstairs, you'll find the convenience of a second-story laundry and a large master suite featuring a vaulted ceiling and a spacious ensuite. The bonus room above the garage provides endless possibilities for a home office, gym, or recreation area. Green thumbs will be delighted by the 24x40 greenhouse with electricity, perfect for nurturing your favorite plants year-round. Step outside onto the Trex deck, offering a low-maintenance space for outdoor relaxation and entertainment. This home truly has it all, combining modern features, abundant living space, and a beautiful natural setting. Don't miss the opportunity to make this your dream home!
Location
State MI
County Oakland
Area Highland Twp (63111)
Rooms
Basement Partially Finished
Interior
Hot Water Electric, Geothermal
Heating Forced Air
Cooling Central A/C
Appliance Dishwasher, Disposal, Range/Oven, Refrigerator
Exterior
Garage Attached Garage, Gar Door Opener
Garage Spaces 2.0
Waterfront No
Garage Yes
Building
Story 2 Story
Foundation Basement
Water Private Well
Architectural Style Colonial
Structure Type Brick
Schools
School District Huron Valley Schools
Others
Ownership Private
Energy Description Electric,Geothermal
Acceptable Financing VA
Listing Terms VA
Financing Cash,Conventional
Read Less

Provided through IDX via MiRealSource. Courtesy of MiRealSource Shareholder. Copyright MiRealSource.
Bought with Coldwell Banker Realty-Rochester
GET MORE INFORMATION





