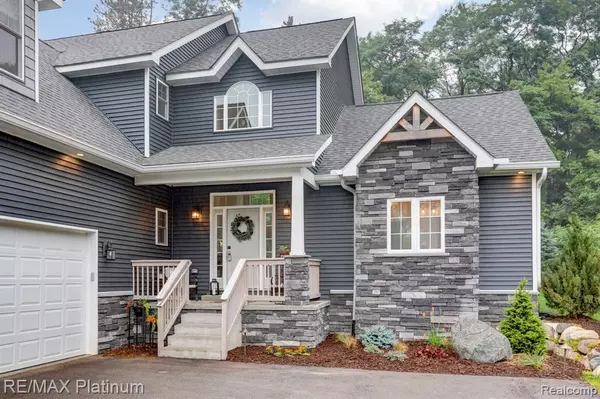For more information regarding the value of a property, please contact us for a free consultation.
5836 CIDER MILL Drive Fenton, MI 48430 9297
Want to know what your home might be worth? Contact us for a FREE valuation!

Our team is ready to help you sell your home for the highest possible price ASAP
Key Details
Sold Price $620,000
Property Type Single Family Home
Sub Type Single Family
Listing Status Sold
Purchase Type For Sale
Square Footage 2,800 sqft
Price per Sqft $221
Subdivision Parshallville Pond Site Condo
MLS Listing ID 60232814
Sold Date 08/03/23
Style 2 Story
Bedrooms 4
Full Baths 2
Half Baths 1
Abv Grd Liv Area 2,800
Year Built 2021
Annual Tax Amount $6,900
Lot Size 0.540 Acres
Acres 0.54
Lot Dimensions 113x234x73x250
Property Description
Discover your ideal home that seamlessly combines rustic charm with modern comforts in a suburban setting. This exquisite craftsman-style residence showcases an array of desirable features. The kitchen, perfect for culinary enthusiasts & entertainers alike, boasts custom cabinetry, stunning granite countertops, and state-of-the-art "smart" appliances. Main floor features wide oak hardwood floors T/O, adding a touch of elegance to every room.Whether you're seeking a tranquil northern atmosphere or a lively suburban community, this home has it all. Great room features soaring ceilings & a cozy gas fireplace, surrounded by large windows that bring the beauty of nature indoors. First floor boasts a generously sized primary suite w/ a tray ceiling, recessed lighting, & a floor-to-ceiling window that floods the space w/ natural light. Indulge in luxury within the primary bathroom, which showcases a harmonious blend of marble, granite, & porcelain. Here, you'll find a multi-head rain shower, a lavish soak tub, a convenient double sink, & a separate vanity. Additionally, the first floor includes an office space, powder room & a convenient laundry room. Upstairs, you'll find three bedrooms, a full bath, & a bonus room that offers versatility for hosting guests, creating a playroom, or serving as an additional living area. Ample storage space in the large basement, ready for your personal touches. Property's professional landscaping includes WIFI-enabled & weather-sensing irrigation, ensuring a lush & vibrant outdoor space. A Trex deck offers ample room for relaxation & outdoor gatherings. 3 Car Garage features 9 Ft door & 13 ft. ceilings. This home enjoys an excellent location within a delightful neighborhood. It is within walking distance to the historic Parshallville Cider Mill & conveniently positioned between Hartland & Fenton, w/ easy access to US 23. The association covers road maintenance, snow removal, & entrance landscaping, further enhancing the convenience & ease
Location
State MI
County Livingston
Area Hartland Twp (47009)
Rooms
Basement Unfinished
Interior
Interior Features DSL Available
Hot Water Gas
Heating Forced Air
Cooling Ceiling Fan(s), Central A/C
Fireplaces Type Gas Fireplace, Grt Rm Fireplace
Appliance Dishwasher
Exterior
Garage Attached Garage, Electric in Garage, Gar Door Opener
Garage Spaces 3.5
Waterfront No
Garage Yes
Building
Story 2 Story
Foundation Basement
Water Private Well
Architectural Style Craftsman
Structure Type Stone,Vinyl Siding
Schools
School District Hartland Consolidated Schools
Others
HOA Fee Include Maintenance Grounds,Snow Removal
Ownership Private
Energy Description Natural Gas
Acceptable Financing Cash
Listing Terms Cash
Financing Cash,Conventional,FHA,VA
Read Less

Provided through IDX via MiRealSource. Courtesy of MiRealSource Shareholder. Copyright MiRealSource.
Bought with McFarlane Group Real Estate LLC
GET MORE INFORMATION





