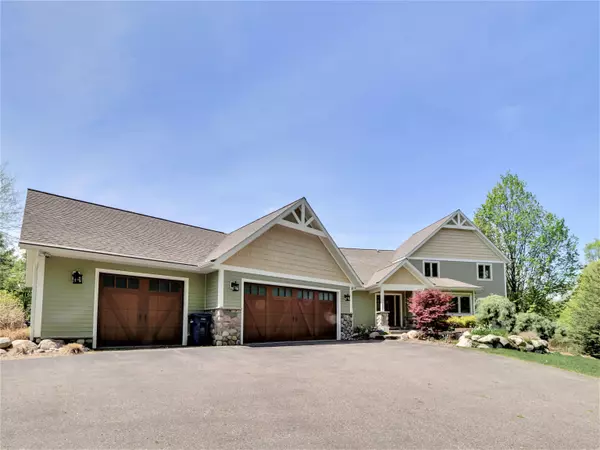For more information regarding the value of a property, please contact us for a free consultation.
5026 Sparrow Hawk Drive Bellaire, MI 49615
Want to know what your home might be worth? Contact us for a FREE valuation!

Our team is ready to help you sell your home for the highest possible price ASAP
Key Details
Sold Price $890,000
Property Type Single Family Home
Sub Type Single Family
Listing Status Sold
Purchase Type For Sale
Square Footage 2,800 sqft
Price per Sqft $317
Subdivision Hawk'S Eye
MLS Listing ID 80007210
Sold Date 08/04/23
Style 1 1/2 Story
Bedrooms 4
Full Baths 4
Half Baths 1
Abv Grd Liv Area 2,800
Year Built 2004
Annual Tax Amount $11,182
Lot Size 1.100 Acres
Acres 1.1
Lot Dimensions 231 x 208 x 221 x 225
Property Description
Timeless home with wide welcoming foyer, gallery walls and down lighting to highlight artwork. The kitchen has a center island, granite counters, side-by-side refrigerator plus a Jenn-Air bottom freezer frig, (2) dishwashers, (2) butler pantires, pull out shelving, hardwood flooring, and coffee bar. Add to the elegance with wood planked tray lighting, walk-in pantry, photo backsplash and hand blown glass fixtures. Main level has 2 primary suites and one includes a dreamy closet with daylight trac lighting with en-suite bath, inlay Mosaic tile and river rock bottom plus 2 vanities and separate water closet. Two bedrooms on 2nd level with beautiful guest bathroom. The great room boasts wood cathedral ceilings with a raised stacked stone infinity gas fireplace, wet bar, and custom shelving. Lower level consists of living room, office, built-in house safe, and bathroom with walk-in tub. Originally built in 2004; renovation and addition in 2012. Slightly more than one acre, professional landscaping includes slate fire pit, open patio, and covered patio w motorized transparent privacy panels. Over 1000sq feet of usable lower level storage accessible from inside the home or the garage. Attached drywalled garage has a 3rd stall, epoxy chipped concrete floor with drains, long life fiberglass garage doors, stairs to attic storage, inside/outside water shut off plus extensive & permanent garage organization system equipped w ski lockers. Full house generator and 30amp service for an RV. Full of high end products, this home is priced well below the cost to build a custom home today.
Location
State MI
County Antrim
Area Kearney Twp (05010)
Zoning Residential
Rooms
Basement Block, Egress/Daylight Windows, Full, Outside Entrance, Partially Finished, Poured, Interior Access, Unfinished
Interior
Interior Features Cathedral/Vaulted Ceiling, Spa/Jetted Tub, Security System, Walk-In Closet, Window Treatment(s)
Hot Water Electric
Heating Forced Air
Cooling Ceiling Fan(s), Central A/C, Exhaust Fan
Fireplaces Type Gas Fireplace
Appliance Dishwasher, Disposal, Dryer, Intercom, Microwave, Refrigerator, Washer, Water Softener - Owned
Exterior
Garage Attached Garage, Gar Door Opener
Garage Spaces 3.0
Amenities Available Golf Course, Pool/Hot Tub, Pets-Allowed
Waterfront No
Garage Yes
Building
Story 1 1/2 Story
Water Public Water
Architectural Style Contemporary
Structure Type Cement Siding
Schools
School District Bellaire Public Schools
Others
HOA Fee Include Snow Removal
Ownership Private
Energy Description LP/Propane Gas
Acceptable Financing Conventional
Listing Terms Conventional
Financing Cash,Conventional,Exchange/Trade
Read Less

Provided through IDX via MiRealSource. Courtesy of MiRealSource Shareholder. Copyright MiRealSource.
Bought with Coldwell Banker Schmidt-Bellai
GET MORE INFORMATION





