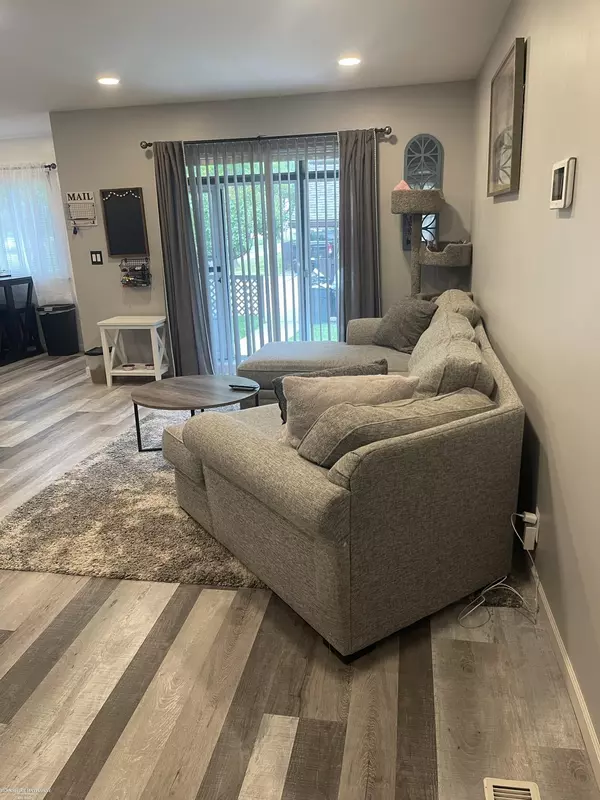For more information regarding the value of a property, please contact us for a free consultation.
8401 18 Mile Road Sterling Heights, MI 48313
Want to know what your home might be worth? Contact us for a FREE valuation!

Our team is ready to help you sell your home for the highest possible price ASAP
Key Details
Sold Price $135,000
Property Type Single Family Home
Sub Type Single Family
Listing Status Sold
Purchase Type For Sale
Square Footage 696 sqft
Price per Sqft $193
Subdivision Andover Heights
MLS Listing ID 50112593
Sold Date 08/09/23
Style 1 Story
Bedrooms 1
Full Baths 1
Half Baths 1
Abv Grd Liv Area 696
Year Built 1971
Annual Tax Amount $1,671
Property Description
*Offer Deadline Tuesday, 6/20 at 4 pm* Beautifully updated end unit Ranch Condo with a carport. The cozy living room with recessed lighting and Vinyl Plank flooring creates a welcoming and modern atmosphere. The incredible updated kitchen is a standout feature, boasting vinyl flooring, granite countertops, a touch-less faucet, stone backsplash, recessed lighting, and newer smart black stainless steel appliances. The breakfast nook provides a perfect spot for a high top table, where you can enjoy your meals and start your day off right. The bathroom has also been tastefully updated, featuring ceramic flooring, a deep soak bathtub, and a Bluetooth mirror with speakers. This combination of modern amenities adds a touch of luxury to your everyday routine. The finished basement is an excellent bonus, offering extra living space and versatility. With vinyl plank flooring and a half bath, it can be used as a recreation room, office, or guest space. The additional bonus room provides even more flexibility to suit your needs. The enclosed porch adds a delightful touch, offering a private and serene space to relax and enjoy the outdoors. Overlooking your private fenced yard, making it ideal for pets or outdoor activities. It's a charming condo that provides comfort and style.
Location
State MI
County Macomb
Area Sterling Heights (50012)
Rooms
Basement Finished, Full
Interior
Interior Features Hardwood Floors, Security System
Hot Water Electric
Heating Forced Air
Cooling Central A/C
Appliance Dishwasher, Dryer, Microwave, Range/Oven, Refrigerator, Washer
Exterior
Parking Features Carport
Amenities Available Grounds Maintenance, Sidewalks
Garage No
Building
Story 1 Story
Foundation Basement
Water Public Water
Architectural Style Ranch
Structure Type Brick
Schools
School District Utica Community Schools
Others
HOA Fee Include Maintenance Grounds,Snow Removal,Water
Ownership Private
SqFt Source Public Records
Energy Description Natural Gas
Acceptable Financing MIStateHsDevAuthority
Listing Terms MIStateHsDevAuthority
Financing Cash,Conventional,FHA
Pets Allowed Call for Pet Restrictions, Cats Allowed, Dogs Allowed
Read Less

Provided through IDX via MiRealSource. Courtesy of MiRealSource Shareholder. Copyright MiRealSource.
Bought with Berkshire Hathaway HomeServices Kee Realty Clinton
GET MORE INFORMATION





