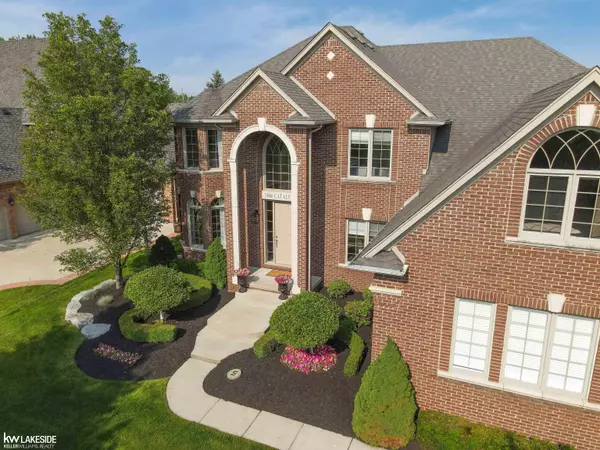For more information regarding the value of a property, please contact us for a free consultation.
54866 Catalpa Drive Shelby Twp, MI 48315
Want to know what your home might be worth? Contact us for a FREE valuation!

Our team is ready to help you sell your home for the highest possible price ASAP
Key Details
Sold Price $801,069
Property Type Single Family Home
Sub Type Single Family
Listing Status Sold
Purchase Type For Sale
Square Footage 3,657 sqft
Price per Sqft $219
Subdivision Glen Oaks Sub
MLS Listing ID 50115983
Sold Date 08/11/23
Style 2 Story
Bedrooms 5
Full Baths 4
Half Baths 1
Abv Grd Liv Area 3,657
Year Built 2006
Annual Tax Amount $6,344
Lot Size 0.270 Acres
Acres 0.27
Lot Dimensions 90x130
Property Description
Welcome to this immaculate five bedroom colonial in the highly desired Glen Oaks subdivision. House features many amenities including updated kitchen with quartz countertops, updated laundry room, hardwood flooring, updated lighting, newer carpet, crown molding throughout, 75 gallon H2O tank, newer sinks and much more. Beautifully finished daylight basement includes a full bath, large bar area, playroom, extra tv room for teens and plenty of storage. Fifth bedroom is 315 sq ft of space that can be used as a craft room or work out area. All appliances stay including a brand new washer. Garage has overhead storage racks and polyaspartic floor covering that does not chip! Backyard offers an upper level Trex deck and lower level patio area with a built-in gas fire bowl. House is situated on a premium lot in a beautiful neighborhood. Yard has an invisible fence for your family pet. A must see! Seller is listing agent.
Location
State MI
County Macomb
Area Shelby Twp (50007)
Zoning Residential
Rooms
Basement Egress/Daylight Windows, Finished, Poured, Sump Pump
Interior
Interior Features Ceramic Floors, Hardwood Floors, Spa/Jetted Tub, Security System, Sump Pump, Walk-In Closet, Window Treatment(s)
Hot Water Gas
Heating Forced Air, Zoned Heating
Cooling Central A/C
Fireplaces Type Gas Fireplace, Grt Rm Fireplace
Appliance Bar-Refrigerator, Dishwasher, Microwave, Range/Oven, Refrigerator, Washer
Exterior
Garage Attached Garage, Electric in Garage, Gar Door Opener, Side Loading Garage
Garage Spaces 3.0
Amenities Available Sidewalks, Street Lights
Waterfront No
Garage Yes
Building
Story 2 Story
Foundation Basement
Water Public Water
Architectural Style Colonial
Structure Type Brick,Wood
Schools
School District Utica Community Schools
Others
HOA Fee Include HOA
Ownership Private
SqFt Source Realist
Energy Description Natural Gas
Acceptable Financing Conventional
Listing Terms Conventional
Financing Cash,Conventional,VA
Pets Description Call for Pet Restrictions, Number Limit
Read Less

Provided through IDX via MiRealSource. Courtesy of MiRealSource Shareholder. Copyright MiRealSource.
Bought with Brikho Properties, Inc.
GET MORE INFORMATION





