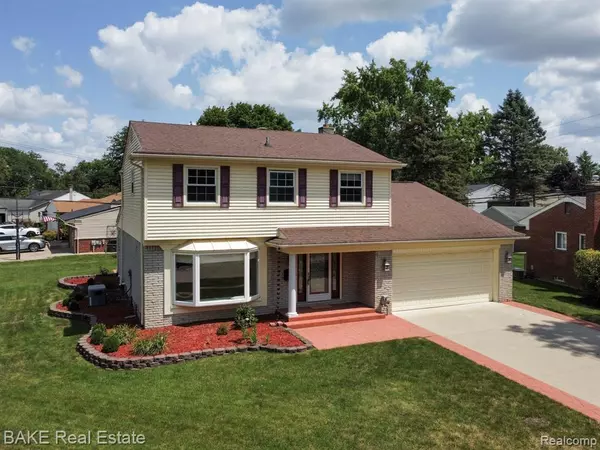For more information regarding the value of a property, please contact us for a free consultation.
14730 Farmbrook Drive Plymouth, MI 48170 2744
Want to know what your home might be worth? Contact us for a FREE valuation!

Our team is ready to help you sell your home for the highest possible price ASAP
Key Details
Sold Price $515,000
Property Type Single Family Home
Sub Type Single Family
Listing Status Sold
Purchase Type For Sale
Square Footage 2,312 sqft
Price per Sqft $222
Subdivision Lake Pointe Village Sub No 6
MLS Listing ID 60239712
Sold Date 08/17/23
Style 2 Story
Bedrooms 5
Full Baths 3
Half Baths 1
Abv Grd Liv Area 2,312
Year Built 1964
Annual Tax Amount $3,910
Lot Size 8,712 Sqft
Acres 0.2
Lot Dimensions 74.50 x 122.50
Property Description
Expanded and updated 5 Bedroom Lake Pointe Village Colonial - this well maintained home was in the same family for 55 years and is now available for the next lucky owners to enjoy. In 2010, many updates were done and the main floor was expanded to add a first floor laundry room and primary bedroom suite. There is a whole house generator as well! The updated granite kitchen with stainless appliances and ceramic tile backsplash is open to the family room with stone surround gas fireplace, wall sconces, ceiling fan, recessed lighting and skylights. Etched glass French doors lead to the primary suite that includes a large bedroom with tray ceiling, recessed lighting, Jeld-Wen windows, large walk-in closet, walk-in linen closet, heat lamp, walk-in shower, and separate water closet. Hardwood flooring spans the first and second floor with ceramic tile in the full bathrooms. Four large bedrooms upstairs with a hall bathroom & primary bath. The basement is partially finished from the 1970's with commodious storage space, extra refrigerator, laundry tub in utility room. Exterior includes beautifully landscaped perennial beds, sprinkler system, stamped concrete patios and walkway in front and rear, covered front porch and nice concrete driveway leading to the attached two car garage. First floor laundry room includes washer, dryer, cabinetry and space for hooks. Door from laundry room to back patio. This home was the very first home ever sold by my father, Bob Bake, in 1967! Enjoy walks around the neighborhood and backyard BBQs as well as easy access to nearby downtowns of Plymouth, Northville, Hines Park, Ann Arbor & all of metro Detroit. Walk to Farrand Elementary. West Middle and PCEP High Schools.
Location
State MI
County Wayne
Area Plymouth Twp (82012)
Rooms
Basement Unfinished
Interior
Hot Water Gas
Heating Forced Air
Cooling Ceiling Fan(s), Central A/C
Fireplaces Type FamRoom Fireplace, Gas Fireplace
Appliance Dishwasher, Disposal, Dryer, Microwave, Range/Oven, Refrigerator, Washer
Exterior
Parking Features Attached Garage, Electric in Garage, Gar Door Opener, Direct Access
Garage Spaces 2.0
Garage Description 20X19
Garage Yes
Building
Story 2 Story
Foundation Basement
Water Public Water
Architectural Style Colonial
Structure Type Brick,Vinyl Siding
Schools
School District Plymouth Canton Comm Schools
Others
HOA Fee Include Snow Removal
Ownership Private
Energy Description Natural Gas
Acceptable Financing Conventional
Listing Terms Conventional
Financing Cash,Conventional,VA
Read Less

Provided through IDX via MiRealSource. Courtesy of MiRealSource Shareholder. Copyright MiRealSource.
Bought with Berkshire Hathaway Michigan




