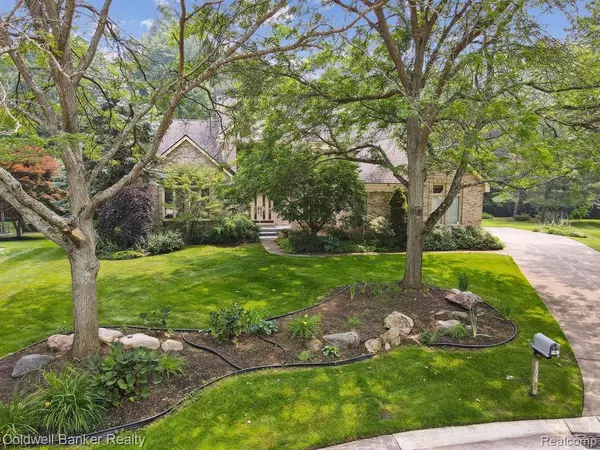For more information regarding the value of a property, please contact us for a free consultation.
47075 BROOKS Lane Plymouth, MI 48170 3479
Want to know what your home might be worth? Contact us for a FREE valuation!

Our team is ready to help you sell your home for the highest possible price ASAP
Key Details
Sold Price $660,000
Property Type Single Family Home
Sub Type Single Family
Listing Status Sold
Purchase Type For Sale
Square Footage 3,600 sqft
Price per Sqft $183
Subdivision Woodlore North Sub No 3
MLS Listing ID 60233973
Sold Date 08/17/23
Style 1 1/2 Story
Bedrooms 4
Full Baths 2
Half Baths 1
Abv Grd Liv Area 3,600
Year Built 1993
Annual Tax Amount $8,061
Lot Size 0.470 Acres
Acres 0.47
Lot Dimensions 119.80 x 171.50
Property Description
Welcome to 47075 South Brooks Lane in Woodlore North! This spacious property offers a total of 4 bedrooms and 2 and a half bathrooms, including a luxurious first-floor master suite complete with a relaxing jetted tub. As you approach the home, you'll notice its gorgeous nearly all-brick exterior, situated on a private and wooded lot, providing a serene and peaceful atmosphere. Upon entering, you'll be greeted by a 2-story foyer, with a library and formal dining on each side. The main level of the home features a library with a vaulted ceiling off the foyer, perfect for those working from home. The family room is truly a highlight, boasting a 2-story design and large windows that offer breathtaking views of the lot, including occasional sightings of deer. The spacious kitchen, complete with an island and hardwood floors easily accommodates several cooks. It seamlessly flows into the casual dining area and hearth room, both with hardwood floors, creating a warm and inviting space for entertaining or simple evenings at home. The first-floor master suite is a true retreat, offering two walk-in closets, a dressing area, and a generously sized bathroom featuring a jetted tub. Upstairs, you'll find three additional spacious bedrooms that share a large bathroom, providing ample space for family or guests. Completing this beautiful home is a full unfinished basement, offering endless possibilities for customization and additional living space. Don't miss the opportunity to call this amazing property your new home.
Location
State MI
County Wayne
Area Plymouth Twp (82012)
Rooms
Basement Unfinished
Interior
Interior Features Cable/Internet Avail., DSL Available, Spa/Jetted Tub
Hot Water Gas
Heating Forced Air
Cooling Ceiling Fan(s), Central A/C
Fireplaces Type Gas Fireplace, Grt Rm Fireplace
Appliance Dishwasher, Disposal, Dryer, Microwave, Range/Oven, Refrigerator, Washer
Exterior
Parking Features Attached Garage, Electric in Garage, Gar Door Opener, Side Loading Garage
Garage Spaces 3.0
Garage Description 30x18
Garage Yes
Building
Story 1 1/2 Story
Foundation Basement
Water Public Water
Architectural Style Cape Cod, Contemporary, Traditional
Structure Type Brick,Wood
Schools
School District Plymouth Canton Comm Schools
Others
HOA Fee Include Snow Removal
Ownership Private
Energy Description Natural Gas
Acceptable Financing Conventional
Listing Terms Conventional
Financing Cash,Conventional
Read Less

Provided through IDX via MiRealSource. Courtesy of MiRealSource Shareholder. Copyright MiRealSource.
Bought with LPS




