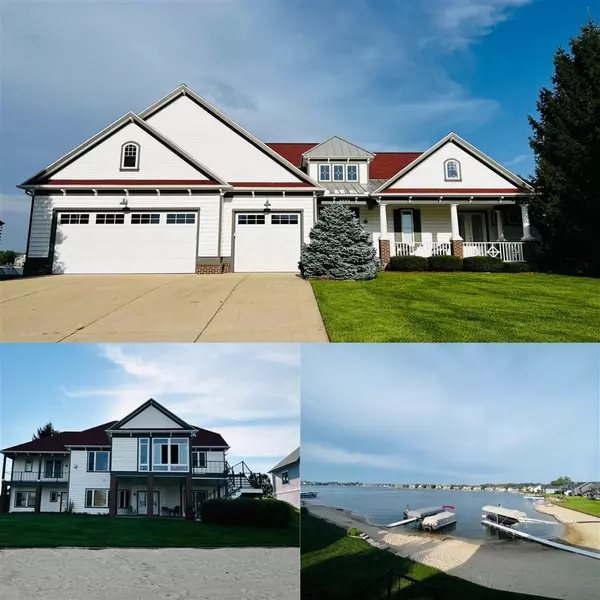For more information regarding the value of a property, please contact us for a free consultation.
5652 Nelson Drive Hudsonville, MI 49426-7577
Want to know what your home might be worth? Contact us for a FREE valuation!

Our team is ready to help you sell your home for the highest possible price ASAP
Key Details
Sold Price $907,900
Property Type Single Family Home
Sub Type Single Family
Listing Status Sold
Purchase Type For Sale
Square Footage 1,816 sqft
Price per Sqft $499
MLS Listing ID 70324876
Sold Date 08/21/23
Style 1 Story
Bedrooms 4
Full Baths 3
Half Baths 1
Abv Grd Liv Area 1,816
Year Built 2007
Annual Tax Amount $6,675
Tax Year 2022
Lot Size 0.340 Acres
Acres 0.34
Lot Dimensions 116 x 155 x 40 x 78 x 97
Property Description
Summer isn't over and it's not too late to own this masterpiece located in Georgetown Shores! This immaculately maintained home offers an open concept floor plan, hard wood floors, and all the finishes you could want! The main floor offers a soaring entry, family room with gas fireplace, dining area with French doors to a three season room, a kitchen with an island, office space, laundry room, and half bath. You'll also find a beautifully done primary suite with an expansive walk-in closet, and a bathroom with dual vanities, tiled soaking tub, and a walk-thru shower. The walk-out lower level offers a wet bar, rec room, three bedrooms, two bathrooms, and the coziest reading nook you've ever seen. Enjoy entertaining on your boat, days on the beach, and a convenient location!
Location
State MI
County Ottawa
Area Georgetown Twp (70005)
Zoning Residential
Rooms
Basement Walk Out
Interior
Interior Features Cable/Internet Avail., Ceramic Floors, Hardwood Floors, Wet Bar/Bar
Heating Forced Air
Cooling Ceiling Fan(s)
Fireplaces Type Gas Fireplace, LivRoom Fireplace
Appliance Central Vacuum, Dishwasher, Dryer, Microwave, Range/Oven, Refrigerator, Washer
Exterior
Parking Features Attached Garage, Gar Door Opener
Garage Spaces 3.0
Garage Yes
Building
Story 1 Story
Water Public Water
Architectural Style Ranch
Structure Type Vinyl Siding,Wood
Schools
School District Hudsonville Public School District
Others
SqFt Source Public Records
Energy Description Natural Gas
Acceptable Financing Conventional
Listing Terms Conventional
Financing Cash,Conventional
Read Less

Provided through IDX via MiRealSource. Courtesy of MiRealSource Shareholder. Copyright MiRealSource.
Bought with Childress & Associates Realty




