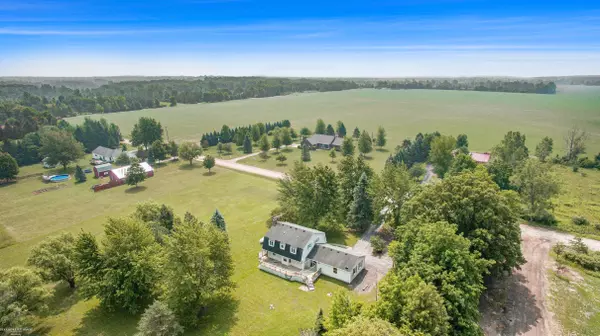For more information regarding the value of a property, please contact us for a free consultation.
12606 Dunn Road Riley, MI 48041
Want to know what your home might be worth? Contact us for a FREE valuation!

Our team is ready to help you sell your home for the highest possible price ASAP
Key Details
Sold Price $375,000
Property Type Single Family Home
Sub Type Single Family
Listing Status Sold
Purchase Type For Sale
Square Footage 2,300 sqft
Price per Sqft $163
MLS Listing ID 50113834
Sold Date 08/21/23
Style 2 Story
Bedrooms 4
Full Baths 2
Half Baths 1
Abv Grd Liv Area 2,300
Year Built 1976
Annual Tax Amount $2,336
Lot Size 10.060 Acres
Acres 10.06
Lot Dimensions 346x1323
Property Description
OVER 10 ACRES OF SERENITY WITH MANY AMENITIES. PARTIALLY WOODED WITH POND, 1100 SQ. FT BARN WITH 6 FT. LEAN TO OVERHANG. OVER 2300 SQ. FT. DUTCH COLONIAL BUILT WITH THE HIGHEST STANDARDS. FEATURES INCLUDE: 2X6 FRAMING, VERY WELL INSULATED, CROWN MOLDING, SOLID OAK CABINETRY & DOORS, MAINTENANCE FREE ENGINEERED STONE COUNTERTOPS, STAINLESS APPLIANCES, PARTIALLY FINISHED BASEMENT WATERPROOFED WITH 2 SUMPS, 2 EGRESS WINDOWS, WHOLE HOUSE HARD WIRED GENERATOR, NEWER ROOF, FURNACE & A/C-PLUS A FANTASTIC PELLET BURNING STOVE FOR HEATING OPTIONS.— GREAT HOME WAITING FOR A FAMILY!
Location
State MI
County St. Clair
Area Riley Twp (74045)
Zoning Residential
Rooms
Basement Block
Interior
Interior Features Sump Pump, Walk-In Closet
Hot Water Gas
Heating Forced Air
Cooling Central A/C
Appliance Dishwasher, Dryer, Microwave, Range/Oven, Refrigerator, Washer, Water Softener - Owned
Exterior
Parking Features Additional Garage(s), Attached Garage, Electric in Garage, Gar Door Opener, Side Loading Garage
Garage Spaces 2.0
Garage Yes
Building
Story 2 Story
Foundation Basement
Water Private Well
Architectural Style Colonial
Structure Type Vinyl Siding
Schools
School District Capac Community School District
Others
Ownership Private
SqFt Source Estimated
Energy Description Other (FuelType),LP/Propane Gas
Acceptable Financing Conventional
Listing Terms Conventional
Financing Cash,Conventional
Read Less

Provided through IDX via MiRealSource. Courtesy of MiRealSource Shareholder. Copyright MiRealSource.
Bought with JD & Associates Realtors




