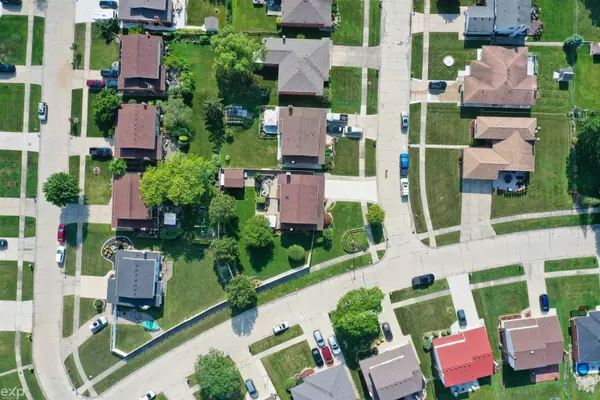For more information regarding the value of a property, please contact us for a free consultation.
4662 Berwick Drive Sterling Heights, MI 48310
Want to know what your home might be worth? Contact us for a FREE valuation!

Our team is ready to help you sell your home for the highest possible price ASAP
Key Details
Sold Price $440,000
Property Type Single Family Home
Sub Type Single Family
Listing Status Sold
Purchase Type For Sale
Square Footage 2,000 sqft
Price per Sqft $220
Subdivision Fairfield Village Subdivision No 2
MLS Listing ID 50114661
Sold Date 08/21/23
Style 2 Story
Bedrooms 3
Full Baths 3
Half Baths 1
Abv Grd Liv Area 2,000
Year Built 1978
Annual Tax Amount $3,778
Lot Size 9,583 Sqft
Acres 0.22
Lot Dimensions 80 x 120
Property Description
Just one look and you will fall in love! This is one of the nicest, most well-maintained, updated homes I have had the pleasure of Marketing! No expense has been spared and nearly everything has been updated and upgraded with premium materials and features throughout. (See update lists in documents) Beautifully remodeled kitchen with premium Maple cabinets, built-in, High-end appliances, custom backsplash, and counters. Awesome family room with custom trim, cabinets, mantle and natural fireplace. Perfect floor plan for entertaining. Amazing Master suite with full bath Shower/steam room, heated flooring jetted tub and custom cabinets. 2 additional bedrooms and another remodeled bath complete the upper level. Fantastic, finished basement with 4th bedroom, New full bath, Office/man-cave wine cellar, pantry, and abundant storage. The exterior is a backyard oasis with a relaxing custom patio/gazebo, brick oven, vinyl privacy fence, lush flower beds and landscape, and a heated She-shed/ workshop! There is too much to list so Do not hesitate on this one!
Location
State MI
County Macomb
Area Sterling Heights (50012)
Zoning Residential
Rooms
Basement Finished, Poured
Interior
Interior Features Bay Window, Cable/Internet Avail., Ceramic Floors, Hardwood Floors, Security System, Sound System, Sump Pump, Whirlpool/Hot Tub
Hot Water Gas
Heating Forced Air
Cooling Ceiling Fan(s), Central A/C
Fireplaces Type FamRoom Fireplace, Natural Fireplace
Appliance Dishwasher, Disposal, Dryer, Humidifier, Microwave, Range/Oven, Refrigerator, Washer
Exterior
Parking Features Attached Garage, Electric in Garage, Gar Door Opener, Direct Access
Garage Spaces 2.0
Garage Yes
Building
Story 2 Story
Foundation Basement
Water Public Water
Architectural Style Colonial
Structure Type Brick
Schools
School District Warren Consolidated Schools
Others
Ownership Private
SqFt Source Estimated
Energy Description Natural Gas
Acceptable Financing Conventional
Listing Terms Conventional
Financing Cash,Conventional,FHA,VA
Read Less

Provided through IDX via MiRealSource. Courtesy of MiRealSource Shareholder. Copyright MiRealSource.
Bought with Top Agent Realty




