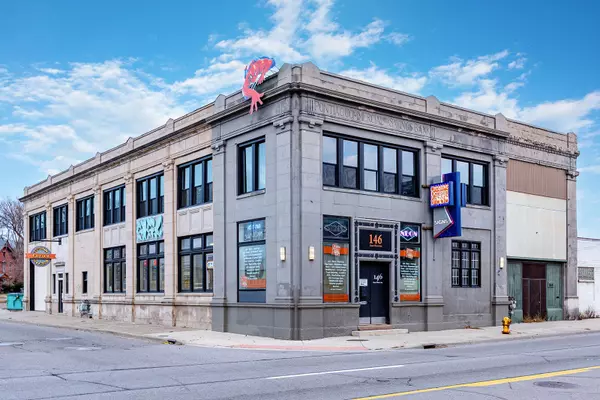For more information regarding the value of a property, please contact us for a free consultation.
146 CESAR E CHAVEZ Avenue Pontiac, MI 48342 2047
Want to know what your home might be worth? Contact us for a FREE valuation!

Our team is ready to help you sell your home for the highest possible price ASAP
Key Details
Sold Price $425,000
Property Type Multi-Family
Sub Type Multi-Family
Listing Status Sold
Purchase Type For Sale
Square Footage 8,960 sqft
Price per Sqft $47
Subdivision Mi
MLS Listing ID 60178203
Sold Date 08/24/23
Style 2 Story
Full Baths 2
Year Built 1903
Annual Tax Amount $2,091
Lot Size 5,662 Sqft
Acres 0.13
Lot Dimensions 40X124
Property Description
This Building Features so many possibilities. This Historical Building Built in 1903 originally for a bank is over 8,ooo SF. Top floor is Owner use Loft Living Space Upstairs (Owner Living or Offices Only). Main Floor is Commercial Spacious Working Showroom or Shop Space (Ground Floor)! Main Floor features: Amazing 14 Ft Ceilings that have been freshly painted, large windows, lots of natural light throughout, ceiling fans and LED lighting, ADT Security with motion alarm cameras inside and out, Half carpeted half antique penny tile and pine wood floors. Building has been used for showroom and manufacturing for Sign Company for 40 years, In the back is a Large Garage with a 12 x 14 Electric Grade Level Door. Original Tin ceiling in main floor Showroom/manufacturing area. Full 4,000 SF Basement is open floor plan with 8.5 ft. ceiling for manufacturing, Shop Space or Storage, New Boiler Furnace for Building, Air compressor 10 horsepower, and snow blower, electric service 120 amps to 320 amp, with running water and air. Ramp to basement and spiral staircase to upstairs front area of building, as well as a large 4 ft. wide staircase at rear of building. Top floor which is Owner Living Area 4000 SF Loft and/or Office and living quarters. 38 new windows w/sound deadening thermal pane in the whole top floor, with new forced air natural gas furnace and air conditioning, new drywall and doors. Floors have been sanded and refinished 8 years ago. Laundry upstairs, possible walk in closet and bath in bedroom, owner lives there now. Building is set up for living in upstairs with office, manufacturing down stairs with showroom and Full Size basement with 8.5' Ceilings. Their is 2 buildings connected together. The one For Sale is the Freshly Painted Only. In the Rear of the building is 6000 ft. Parking lot which is 50% Co Owned with the connecting building owner. Is Currently Zoned - R3 - Multi Family Dwelling. Property is Grandfathered in Business Service.
Location
State MI
County Oakland
Area Pontiac (63142)
Zoning Multi-Family
Rooms
Basement Block
Interior
Heating Forced Air, Hot Water, Radiant
Fireplace No
Exterior
Amenities Available Laundry Facility
Building
Story 2 Story
Foundation Basement
Water Public Water
Schools
School District Pontiac City School District
Others
Ownership Private
Energy Description Natural Gas
Acceptable Financing Land Contract
Listing Terms Land Contract
Financing Cash
Read Less

Provided through IDX via MiRealSource. Courtesy of MiRealSource Shareholder. Copyright MiRealSource.
Bought with LPS




