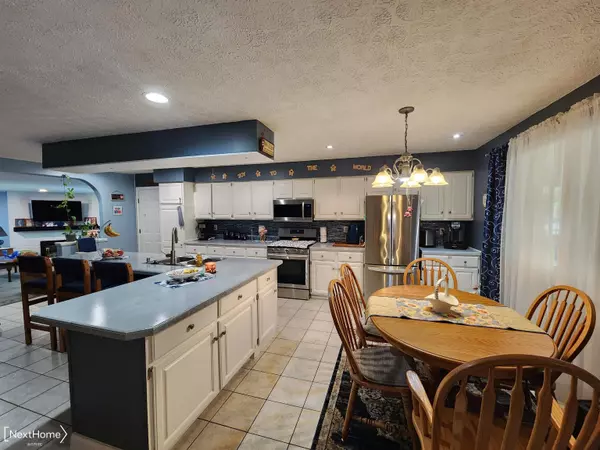For more information regarding the value of a property, please contact us for a free consultation.
1005 Main Street Prudenville, MI 48651
Want to know what your home might be worth? Contact us for a FREE valuation!

Our team is ready to help you sell your home for the highest possible price ASAP
Key Details
Sold Price $236,000
Property Type Single Family Home
Sub Type Single Family
Listing Status Sold
Purchase Type For Sale
Square Footage 1,600 sqft
Price per Sqft $147
MLS Listing ID 50115530
Sold Date 08/28/23
Style 1 Story
Bedrooms 4
Full Baths 2
Abv Grd Liv Area 1,600
Year Built 1965
Annual Tax Amount $1,949
Tax Year 2022
Lot Size 871 Sqft
Acres 0.02
Lot Dimensions 150' x 109'
Property Description
COMPLETELY REMODELED BEAUTY SEEKS FOREVER FAMILY! The newly enclosed front porch greets you with new windows and repurposed pallet wood, with the ceiling to be finished by the sellers. The interior has been updated with fresh paint, trim, flooring, lighting, kitchen, countertops, appliances, backsplash, and much more! A new steel roof makes the house and yard colors pop. Air conditioning to the rescue in the dog days of summer. A Generac generator has you covered if the lights go out. The attached and heated garage and attic space provide even more storage. Relax by the pool in your spacious back yard after a hard day. The rear Trex deck and large Pergola patio are the perfect spots to entertain friends and family. The newly landscaped yard completes the package. Before closing, sellers will finish the entryway ceiling. Sellers resealed driveway 7/19/23. Tucked away in a quiet part of town, with everything you need close by, this place checks all the boxes. Welcome to your next home!
Location
State MI
County Roscommon
Area Denton Twp (72003)
Zoning Residential
Rooms
Basement Block
Interior
Interior Features Cable/Internet Avail., Ceramic Floors
Hot Water Gas
Heating Forced Air, Pellet Stove
Cooling Ceiling Fan(s), Central A/C
Fireplaces Type Gas Fireplace, LivRoom Fireplace
Appliance Dishwasher, Disposal, Microwave, Range/Oven, Refrigerator
Exterior
Parking Features Attached Garage, Electric in Garage, Gar Door Opener, Heated Garage, Direct Access
Garage Spaces 2.0
Garage Yes
Building
Story 1 Story
Foundation Crawl
Water Private Well
Architectural Style Ranch
Structure Type Vinyl Siding
Schools
School District Houghton Lake Comm Schools
Others
Ownership Private
SqFt Source Public Records
Energy Description Natural Gas
Acceptable Financing Conventional
Listing Terms Conventional
Financing Cash,Conventional,FHA,VA
Pets Allowed No Restrictions
Read Less

Provided through IDX via MiRealSource. Courtesy of MiRealSource Shareholder. Copyright MiRealSource.
Bought with NextHome Inspire




