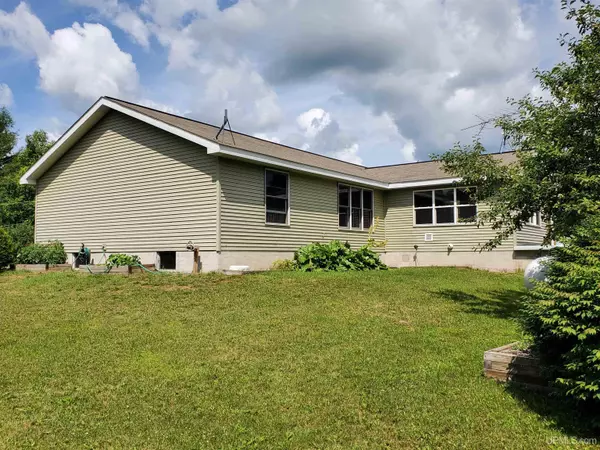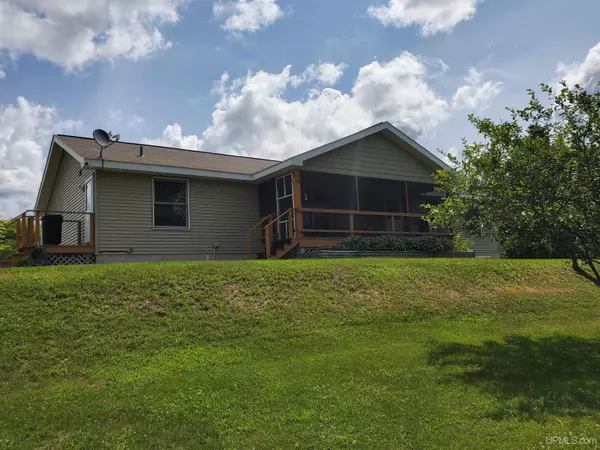For more information regarding the value of a property, please contact us for a free consultation.
146 N Dukes Road Skandia, MI 49885
Want to know what your home might be worth? Contact us for a FREE valuation!

Our team is ready to help you sell your home for the highest possible price ASAP
Key Details
Sold Price $395,000
Property Type Single Family Home
Sub Type Single Family
Listing Status Sold
Purchase Type For Sale
Square Footage 1,860 sqft
Price per Sqft $212
Subdivision Dukes Road
MLS Listing ID 50115129
Sold Date 09/01/23
Style 1 Story
Bedrooms 3
Full Baths 3
Abv Grd Liv Area 1,860
Year Built 2006
Lot Size 30.000 Acres
Acres 30.0
Lot Dimensions 1320x1320x700x800x520x520
Property Description
A property like this only comes along once in a great while. Check out this beautiful well maintained home that rests upon 30 acres of beautiful property. Imagine sitting out on the deck or screened porch in the mornings with a cup of coffee watching the deer. Or sitting out by the rather large firepit, enjoying a summer night. This spacious home features three bedrooms, open concept with the kitchen, living room and dining room. A great family room in the basement with a bar. Plenty of room for a home office. Outside there is a three car garage 44x32 just steps away from the house. Another garage in on the other side of the lawn, and there are a few sheds. Small creek runs on the property. Dozens of apple trees and lots of trails for walking or atv's. Surrounded by US Fish and Wildlife property. Come see this awesome property today. Offers can be made until July 19th at 5pm.
Location
State MI
County Marquette
Area Skandia Twp (52029)
Zoning Residential
Rooms
Basement Block, Finished, Walk Out
Interior
Interior Features Ceramic Floors, Walk-In Closet, Wet Bar/Bar, Window Treatment(s)
Hot Water Electric
Heating Forced Air
Cooling Ceiling Fan(s)
Fireplaces Type None (FireplaceFeatures)
Appliance Dishwasher, Microwave, Range/Oven, Refrigerator
Exterior
Parking Features Additional Garage(s), Detached Garage
Garage Spaces 6.0
Garage Description 44x32
Garage Yes
Building
Story 1 Story
Foundation Basement
Water Private Well, Drilled Well
Architectural Style Conventional Frame
Structure Type Vinyl Siding
Schools
School District Gwinn Area Community Schools
Others
Ownership Private
SqFt Source Assessors Data
Energy Description LP/Propane Gas
Acceptable Financing Conventional
Listing Terms Conventional
Financing Cash,Conventional,FHA,VA
Read Less

Provided through IDX via MiRealSource. Courtesy of MiRealSource Shareholder. Copyright MiRealSource.
Bought with RE/MAX 1ST REALTY




