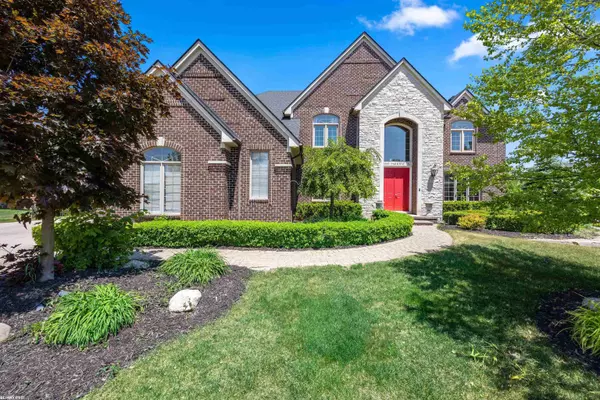For more information regarding the value of a property, please contact us for a free consultation.
2595 Parkway Court Shelby Twp, MI 48316
Want to know what your home might be worth? Contact us for a FREE valuation!

Our team is ready to help you sell your home for the highest possible price ASAP
Key Details
Sold Price $913,000
Property Type Single Family Home
Sub Type Single Family
Listing Status Sold
Purchase Type For Sale
Square Footage 4,928 sqft
Price per Sqft $185
Subdivision Creek Side Village
MLS Listing ID 50110779
Sold Date 09/06/23
Style 2 Story
Bedrooms 5
Full Baths 4
Half Baths 2
Abv Grd Liv Area 4,928
Year Built 2005
Annual Tax Amount $10,085
Lot Size 0.440 Acres
Acres 0.44
Lot Dimensions 139x136x140x70
Property Description
Welcome to your dream home! This luxurious property boasts five bedrooms, each offering ample space and comfort for you and your loved ones. The walkout basement provides easy access to to the stunningly landscaped back yard, with lush greenery and colorful flowers that provide a serene and relaxing environment. Complete with a pristine swimming pool that will be perfect for summer days spent lounging in the sun. The interior of the home is equally as impressive, with four full bathrooms and two half bathrooms designed with the finest materials and finishes. The natural light that pours in through the large windows creates a warm and inviting atmosphere throughout the home, highlighting the stunning architecture and attention to detail that is evident in every corner. The finished basement is the ultimate spot for entertaining, featuring a bar area that will be the envy of all your friends. Whether you're hosting a cocktail party or a movie night with the family, a full gym, Guest room and ample storage. This home is truly a masterpiece, offering the perfect combination of luxury, comfort, and style. Added benefit is new roof in 2021. Don't miss your chance to make this stunning property your own!
Location
State MI
County Macomb
Area Shelby Twp (50007)
Interior
Heating Forced Air
Exterior
Parking Features Attached Garage
Garage Spaces 3.0
Garage Yes
Building
Story 2 Story
Foundation Basement
Water Public Water
Architectural Style Colonial
Structure Type Brick
Schools
School District Utica Community Schools
Others
Ownership Private
Energy Description Electric
Acceptable Financing Conventional
Listing Terms Conventional
Financing Cash,Conventional
Read Less

Provided through IDX via MiRealSource. Courtesy of MiRealSource Shareholder. Copyright MiRealSource.
Bought with Innovation Real Estate Specialists Inc.




