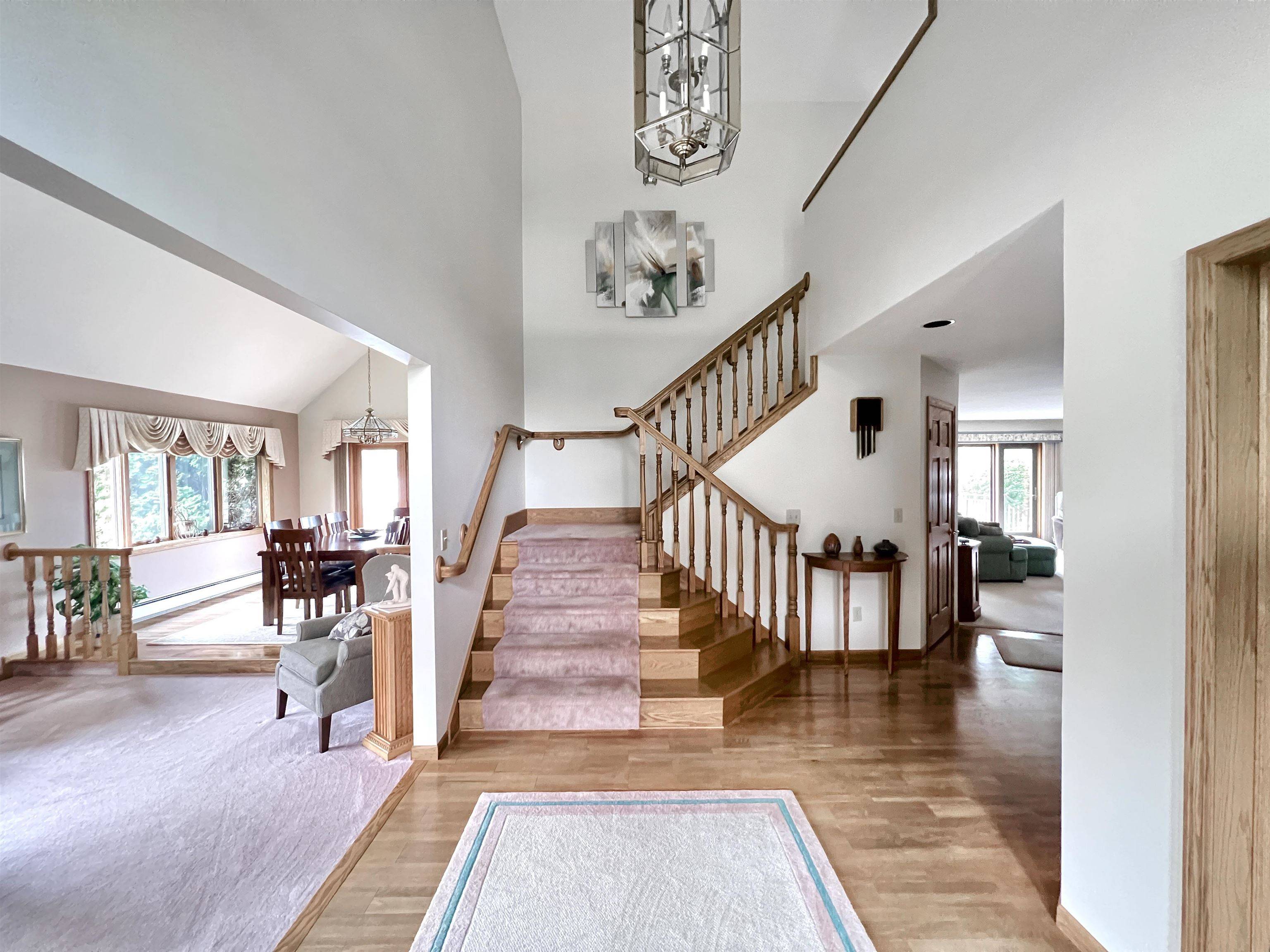For more information regarding the value of a property, please contact us for a free consultation.
1118 Fairway Lake Isabella, MI 48893
Want to know what your home might be worth? Contact us for a FREE valuation!

Our team is ready to help you sell your home for the highest possible price ASAP
Key Details
Sold Price $650,000
Property Type Single Family Home
Sub Type Single Family
Listing Status Sold
Purchase Type For Sale
Square Footage 2,559 sqft
Price per Sqft $254
Subdivision Lake Isabella Golf Estates
MLS Listing ID 80009739
Sold Date 09/08/23
Style 1 1/2 Story
Bedrooms 4
Full Baths 3
Half Baths 1
Abv Grd Liv Area 2,559
Year Built 1991
Annual Tax Amount $5,474
Lot Size 0.300 Acres
Acres 0.3
Lot Dimensions 90x163x85x142
Property Sub-Type Single Family
Property Description
Do not miss this rare opportunity to own an impressive, stately, custom built waterfront home on the lake, right across the street from the 16th green of The Pines Golf course! Enter through the impressive arched brick front porch through a massive, stylish door. The foyer has a gorgeous, impressive open flowing staircase and a tidy office with glass pane doors. To the left is a comfy family room open to the dining room with lake view. Next comes the remodeled kitchen (also Lake view) which has an island with a cooktop and quartz countertops. The living room (lake view, of course!) has a wood burning fireplace. The huge, recently remodeled main floor deck has room for all of your friends and family. A spacious upper level master suite sports it's own private extra large deck with a great view of Lake Isabella. Master bath features a vaulted ceiling, skylight, tiled jetted tub, separate shower and the walk in closet. On the main level is a massive deck where you can entertain a large gathering with a great view. The tiered landscaping, stained stamped sidewalk, seawall and docks are ready for your toys. There is much, much more. This home is in great condition and one of the finest on Lake Isabella.
Location
State MI
County Isabella
Area Sherman Twp (37013)
Zoning Residential
Rooms
Basement Egress/Daylight Windows, Full, Outside Entrance, Partially Finished, Walk Out, Poured, Interior Access
Interior
Interior Features Bay Window, Cathedral/Vaulted Ceiling, Walk-In Closet, Window Treatment(s), Skylights
Hot Water Gas
Heating Baseboard, Hot Water, Radiant
Cooling Ceiling Fan(s), Exhaust Fan
Appliance Dishwasher, Disposal, Dryer, Freezer, Microwave, Refrigerator, Washer, Water Softener - Owned
Exterior
Parking Features Attached Garage, Gar Door Opener
Garage Spaces 3.0
Garage Description 26 x 32
Amenities Available Golf Course, Tennis Courts, Pets-Allowed
Garage Yes
Building
Story 1 1/2 Story
Water Private Well
Architectural Style Contemporary
Schools
Elementary Schools Weidman Elementary School
Middle Schools Chippewa Hills Intermediate Sc
High Schools Chippewa Hills High School
School District Chippewa Hills School District
Others
Energy Description Natural Gas
Acceptable Financing Conventional
Listing Terms Conventional
Financing Cash,Conventional,VA
Read Less

Provided through IDX via MiRealSource. Courtesy of MiRealSource Shareholder. Copyright MiRealSource.
Bought with PRAEDIUM REALTY ROBIN STRESSMAN & ASSOCIATES




