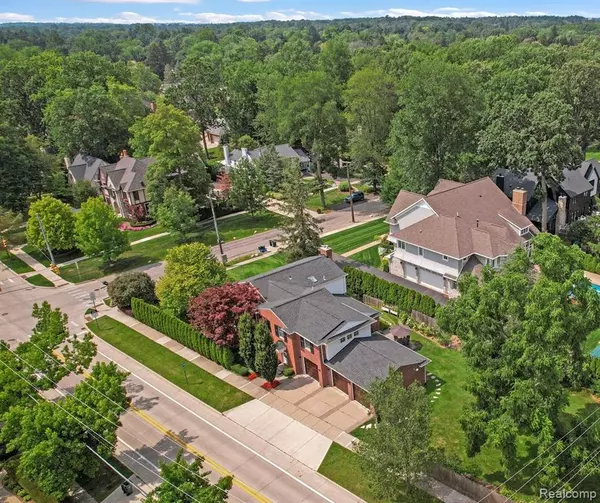For more information regarding the value of a property, please contact us for a free consultation.
908 CHESTERFIELD Avenue Birmingham, MI 48009 1223
Want to know what your home might be worth? Contact us for a FREE valuation!

Our team is ready to help you sell your home for the highest possible price ASAP
Key Details
Sold Price $1,495,000
Property Type Single Family Home
Sub Type Single Family
Listing Status Sold
Purchase Type For Sale
Square Footage 3,586 sqft
Price per Sqft $416
Subdivision Caspar J Lingeman'S Quarton Road Unit
MLS Listing ID 60243723
Sold Date 09/07/23
Style 2 Story
Bedrooms 4
Full Baths 2
Half Baths 2
Abv Grd Liv Area 3,586
Year Built 1956
Annual Tax Amount $15,359
Lot Size 0.360 Acres
Acres 0.36
Lot Dimensions 72.00 x 218.00
Property Description
Flawless, transitional living located in the heart of Quarton Lake Estates. Your chance to purchase a turn-key, newly renovated colonial, walkable to downtown Birmingham and Quarton School. This residence exudes sophistication with such designer finishes as John Morgan custom cabinetry/built-ins, beautiful hard wood floors throughout, Radiant marble bathroom floors, an oversized primary suite custom walk-in closet, Control4 automation system and modern lighting fixtures. The chef’s kitchen, designed with clean lines and modern amenities, includes a stunning quartz island, ample hidden storage, gorgeous cabinetry, bespoke back splash and stainless-steel appliances, making the transition between everyday living and entertaining seamless. The living room with focal point fire place and adjoining family room, overlook the meticulously manicured private back yard. Both rooms are warm and welcoming, perfect for family gatherings and/or relaxing. The dining room, sizable breakfast nook, laundry room and half-bath complete the spacious entry level floor. The 2nd floor primary ensuite feels tranquil, illuminated by natural light, a raised ceiling with recessed lighting and a striking chandelier. The primary bath features sleek wood cabinetry, dual vanities, bench-seated glass shower and large sky light. 3 additional bedrooms and substantial bath with deep-seated shower and soaking tub complete the upper level. This spectacular home sits on a desirable large corner lot showcasing impressive professionally landscaped grounds, privacy and immense curb appeal.
Location
State MI
County Oakland
Area Birmingham (63192)
Rooms
Basement Finished
Interior
Hot Water Gas
Heating Forced Air
Cooling Central A/C
Fireplaces Type Gas Fireplace, LivRoom Fireplace
Appliance Dishwasher, Disposal, Dryer, Microwave, Other-See Remarks, Range/Oven, Refrigerator, Washer
Exterior
Parking Features Attached Garage, Gar Door Opener, Heated Garage, Direct Access
Garage Spaces 3.0
Garage Description 36 x 22
Garage Yes
Building
Story 2 Story
Foundation Basement
Water Public Water
Architectural Style Colonial
Structure Type Brick
Schools
School District Birmingham City School District
Others
Ownership Private
Energy Description Natural Gas
Acceptable Financing Cash
Listing Terms Cash
Financing Cash,Conventional
Read Less

Provided through IDX via MiRealSource. Courtesy of MiRealSource Shareholder. Copyright MiRealSource.
Bought with KW Domain




