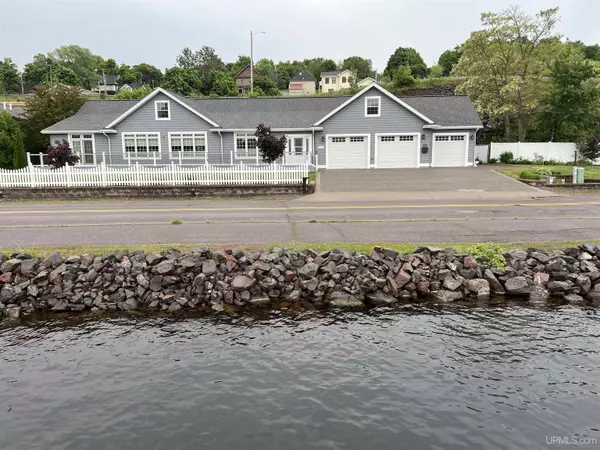For more information regarding the value of a property, please contact us for a free consultation.
705 W Lakeshore Drive Houghton, MI 49931
Want to know what your home might be worth? Contact us for a FREE valuation!

Our team is ready to help you sell your home for the highest possible price ASAP
Key Details
Sold Price $625,000
Property Type Single Family Home
Sub Type Single Family
Listing Status Sold
Purchase Type For Sale
Square Footage 2,647 sqft
Price per Sqft $236
Subdivision West Houghton Add
MLS Listing ID 50114829
Sold Date 09/22/23
Style 1 Story
Bedrooms 3
Full Baths 2
Abv Grd Liv Area 2,647
Year Built 2015
Annual Tax Amount $7,107
Tax Year 2022
Lot Size 0.370 Acres
Acres 0.37
Lot Dimensions 160x100
Property Description
Love Living on the Portage Lake Waterfront. Close to the Beach and Docks, with Multi-Use Trail across the street. Enjoy one-floor living with an attached 3-car Garage. Beautiful high-end shake style vinyl siding. 'Trex' Deck across full front of home. Wide paver driveway extends to the side and back of the home. The property is landscaped with trees, shrubs, flowering plants, terrace wall and fencing. Step inside through the Sunroom and then into the Foyer which also has an entry from the garage. The foyer provides direct access to the laundry room featuring convenience and organization with cabinets, countertops and a utility tub. The large well appointed Kitchen has spacious cabinet space with a large island, quartz countertops and walk-in pantry. The kitchen provides for eat-in dining. From there, enter the Great Room with full front windows providing gorgeous views in every season. You'll find space here to set up a more formal Dining Room alongside a large Living Room. The hallway from the Great Room takes you to two comfortable Bedrooms, Linen Closet and a Bathroom. Take the other hallway to enter the Primary Suite featuring a large Bedroom; Bathroom, with a walk-in shower; a Walk-in Closet and a Sitting Room providing great views. Beautiful Hardwood flooring is in the Kitchen, all three Bedrooms and the hallways. The Great Room is carpeted and the floors in the Foyer, Sun Room, Sitting Room are tiled. The home sits on a full, concrete, 5' tall, insulated crawl space. Home mechanicals are located here with lots of dry storage space. The 3-car garage is extended in width and length, is insulated and heated. The insulate garage doors all have power garage door openers. There is also a service door and windows that provide natural light. From this location, there's lots to do and enjoy. https://www.visitkeweenaw.com/ https://www.cityofhoughton.com/ https://www.michigan.org/city/houghton Seller is a relative of the Listing Agent. See Addendum.
Location
State MI
County Houghton
Area Houghton (31014)
Rooms
Basement None (Basement)
Interior
Interior Features 9 ft + Ceilings, Cable/Internet Avail., Cathedral/Vaulted Ceiling, Ceramic Floors, Hardwood Floors, Walk-In Closet, Window Treatment(s)
Hot Water Gas
Heating Forced Air
Cooling Central A/C
Appliance Dishwasher, Disposal, Dryer, Microwave, Range/Oven, Refrigerator, Washer
Exterior
Garage Attached Garage, Electric in Garage, Gar Door Opener, Heated Garage
Garage Spaces 3.0
Garage Description 28x6x12x24x40
Amenities Available Park, Playground, Street Lights, Beach Area, Boat Dock
Waterfront No
Garage Yes
Building
Story 1 Story
Foundation Crawl
Water Public Water
Architectural Style Ranch
Structure Type Vinyl Siding
Schools
School District Houghton-Portage Twp Schools
Others
Ownership Private
SqFt Source Plans
Energy Description Natural Gas
Acceptable Financing Cash
Listing Terms Cash
Financing Cash,Conventional,FHA,VA
Read Less

Provided through IDX via MiRealSource. Courtesy of MiRealSource Shareholder. Copyright MiRealSource.
Bought with STATE WIDE OF HOUGHTON
GET MORE INFORMATION





